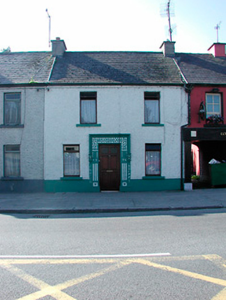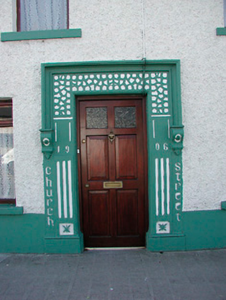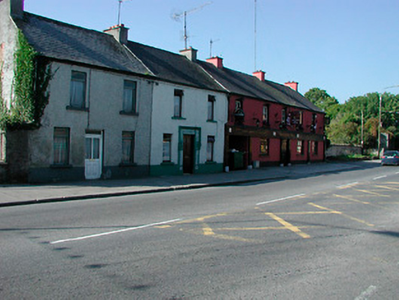Survey Data
Reg No
15317015
Rating
Regional
Categories of Special Interest
Architectural, Artistic, Social
Original Use
House
In Use As
House
Date
1900 - 1910
Coordinates
218163, 238465
Date Recorded
08/09/2004
Date Updated
--/--/--
Description
Terraced two-bay two-storey house, built c.1906. One of a pair with the building adjacent to the east (not in survey). Pitched natural slate roof with cast-iron rainwater goods and a rendered chimneystack to either end (east and west). Roughcast rendered walls over smooth rendered plinth. Square-headed window openings, irregularly spaced, with cut stone sills and replacement windows. Square-headed doorcase to the centre of the front façade (north) having decorative surround with raised pilasters, moulded hoodmoulding over with decorative label stops and with decorative rendered panels with inscriptions ‘Church Street’ and ‘1906’. Road-fronted to the west end of Moate.
Appraisal
An interesting small-scale terraced house, which retains its early form and character. Of particular importance is the survival of an unusual and quirky doorcase, which gives a strong decorative element to this otherwise simple terraced house. The decoration to this doorcase has a ‘folk art’ character and it is an interesting addition to the fine collection of doorcase details in Moate, particularly to the east end of the town. This building makes a positive contribution to the streetscape of Moate and is a welcome addition to the west end of the town.





