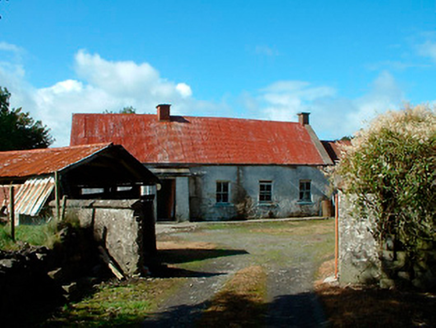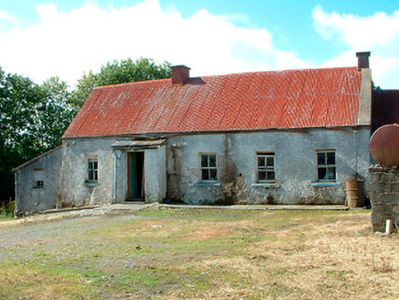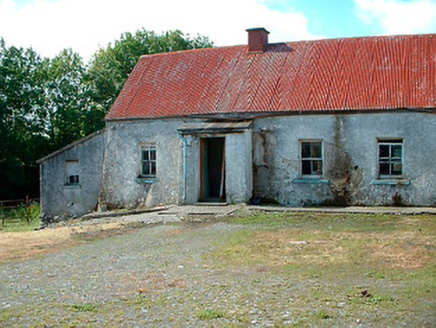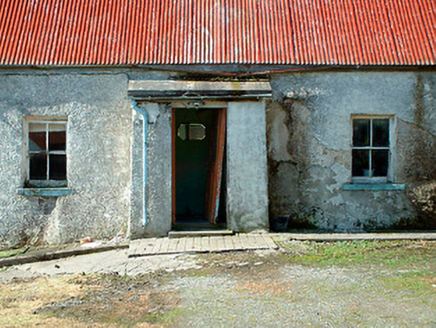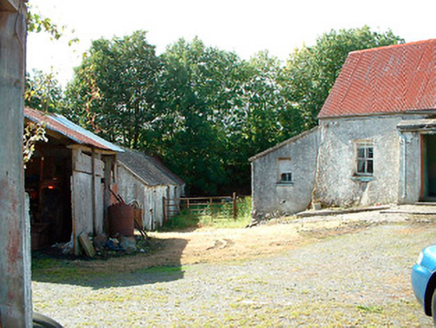Survey Data
Reg No
15316012
Rating
Regional
Categories of Special Interest
Architectural, Social, Technical
Original Use
House
Date
1840 - 1860
Coordinates
260033, 245744
Date Recorded
14/09/2004
Date Updated
--/--/--
Description
Detached five-bay single-storey vernacular house, c.1850, having a projecting single-bay entrance porch offset to the south end of the main façade (east), a single-bay extension to the south gable end with a lean-to roof over and a single-storey outbuilding to the north gable end. Lobby entry plan. Currently out of use. Pitched corrugated metal roof with a raised rendered verge and a rendered chimneystack to the north gable end and a rebuilt brick chimneystack offset to the south side of centre, above main entrance. Cast-iron rainwater goods. Roughcast lime rendered walls with a pronounced base batter to the south end. Square-headed window openings with two-over-two pane timber sliding sash windows and cut stone sills. Square-headed doorway to the front face of porch having a timber sheeted doors. Collection of single-storey outbuildings to the front (southeast), creating a forecourt. Rubble stone wall to the east. Located along lane to the northeast of Kinnegad.
Appraisal
A significant example of a lobby entry vernacular house, which retains its early form, character and fabric despite being out of use. The corrugated metal roof suggests that this building was formerly thatched. The pronounced base batter to the south end is an interesting feature, which suggests that this building is built using field stone or that it maybe partially mud-walled to this end. This charming vernacular house is of a type once very common in the rural Irish countryside but now becoming increasingly rare, making this an important survival. This building is an important addition to the built heritage of Westmeath and is a picturesque feature in the landscape to the northeast of Kinnegad. The complex of single-storey outbuildings adds to the setting.
