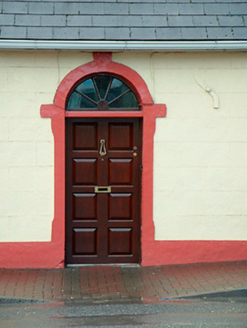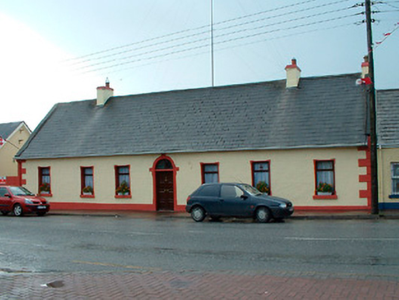Survey Data
Reg No
15316008
Rating
Regional
Categories of Special Interest
Architectural, Technical
Original Use
House
In Use As
House
Date
1780 - 1820
Coordinates
259942, 245221
Date Recorded
14/09/2004
Date Updated
--/--/--
Description
Semi-detached seven-bay single-storey vernacular house, built c.1800. Steeply pitched artificial slate roof having three rendered chimneystacks and with raised rendered verges to either gable end (east and west). Ruled-and-line rendered walls over projecting chamfered plinth with raised quoins to the corners. Square-headed window openings with rendered surrounds, cut stone sills and replacement windows. Central round-headed doorcase with rendered surrounds, replacement timber door and with a radial/spoke fanlight over. Modern gate to the east gable end gives access to the rear (south). Road-fronted to the east end of Kinnegad.
Appraisal
An appealing and unusually long vernacular house, which retains some of its early character despite extensive alterations in recent years. The steeply pitched roof hints that this building was formerly thatched. The position of the window openings and the chimneystacks suggests that this building was extended along its length to either gable end (east and west), a common feature of Irish vernacular architecture. The thin surrounds to the window openings and the central doorcase enliven the front façade and give this building a strong presence in the streetscape.



