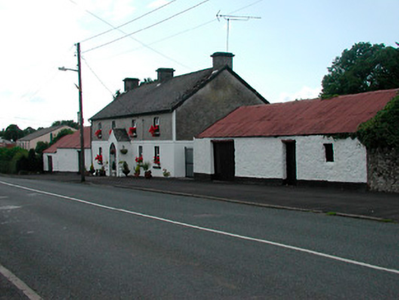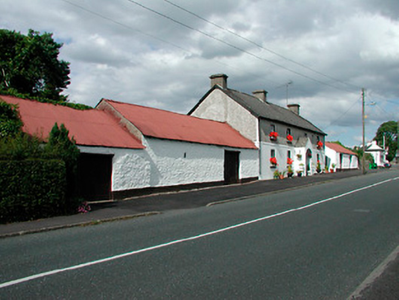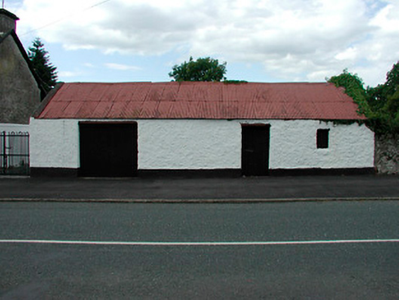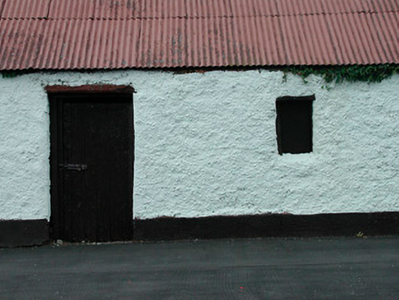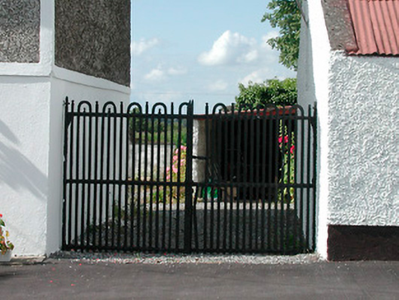Survey Data
Reg No
15315019
Rating
Regional
Categories of Special Interest
Architectural, Social
Original Use
House
In Use As
House
Date
1800 - 1850
Coordinates
222435, 249049
Date Recorded
23/07/2004
Date Updated
--/--/--
Description
Attached four-bay two-storey house, built c.1825, having a single-bay gable-fronted entrance porch to the front façade (south) and having single-storey outbuildings to either end (east and west). Pitched artificial slate roof with three rendered chimneystacks, one to either gable end and one to the centre. Smooth rendered finish to the ground floor with roughcast rendered finish over to the first floor, separated by a smooth rendered string course. Smooth rendered bands to the corners. Square-headed window openings with cut stone sills and replacement windows. Round-headed doorcase to front face of projecting porch (south) with recessed replacement timber sheeted door. Roughcast rendered outbuildings to either gable end with pitched corrugated metal roofs and square-headed openings with timber sheeted doors. Wrought-iron gate to the east side of house gives access to the rear. Road-fronted to the east side of Ballymore.
Appraisal
A good quality early-to-mid nineteenth-century house/farmhouse and associated outbuildings, which retain their early form and character. Although the house has been modernised, it still retains its balanced composition and appealing character. The single-storey outbuildings to either side add substantially to this composition and make a strong visual statement in the streetscape. The outbuilding to the east end may be a former thatched dwelling. The good quality wrought-iron gates to the east side of the house completes the setting of this fine composition, which is an integral element of the architectural heritage of Ballymore.

