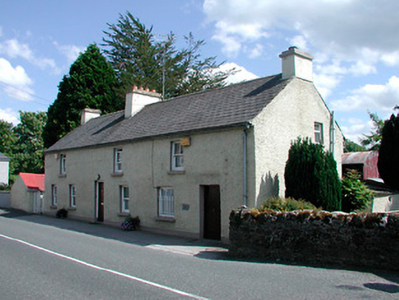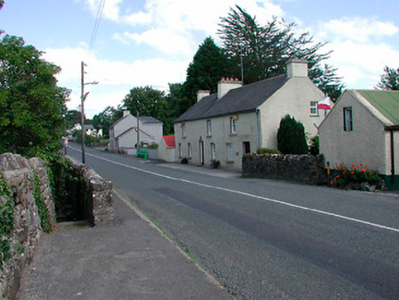Survey Data
Reg No
15315017
Rating
Regional
Categories of Special Interest
Architectural, Social
Original Use
House
Historical Use
Post office
In Use As
House
Date
1810 - 1830
Coordinates
222283, 249004
Date Recorded
22/07/2004
Date Updated
--/--/--
Description
Detached six-bay two-storey house, built c.1820. Formerly in use as a post office. Pitched artificial slate roof having rendered chimneystacks (one to either gable end and one to the centre) and cast-iron rainwater goods. Roughcast rendered walls over smooth rendered plinth. Square-headed window openings with cut stone sills and having mainly timber sliding sash windows. Fixed pane window to the second bay from the west having iron security bars. Two square-headed door openings having modern timber sheeted doors. Modern metal gate gives access to rear site (south). Single-storey rendered outbuilding to the southeast of building having a corrugated metal roof over. Located to the east end of Ballymore village, adjacent to bridge (15315015).
Appraisal
A prominently-sited building, of early nineteenth-century appearance, which retains its early form, character and fabric. The form of this building, particularly the location of the chimneystacks and the openings, suggests that it may have been originally built as a terrace of three houses. As a former post office, this building is of social significance to the local community. This structure is an interesting survival and makes a strong contribution to the streetscape of Ballymore.



