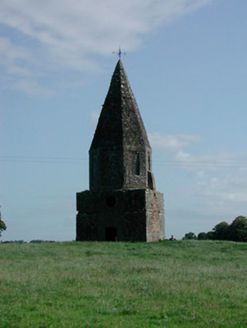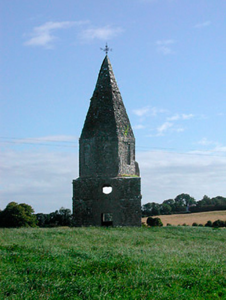Survey Data
Reg No
15314013
Rating
National
Categories of Special Interest
Architectural, Historical
Original Use
Folly
Historical Use
Summerhouse
Date
1745 - 1750
Coordinates
209144, 246213
Date Recorded
22/07/2004
Date Updated
--/--/--
Description
Freestanding three-stage pigeon house and 'eye-catcher', built c.1749, comprising a single-storey block on square-plan to the base surmounted by a single-storey section on octagonal plan and terminated by a spire on octagonal plan. Later in use as a summerhouse and now out of use. Wrought-iron weathervane over spire. Constructed of rubble limestone with cut stone and brick dressings to the openings and lined internally with brick. Round-headed and square-headed openings to base (some infilled) with oculus openings to north and south faces, square-headed recesses to each face of octagonal tower with small square-headed openings with landing ledges above to spire. Projecting cut stone string course to base section at springing point of round-headed arches. Cross-vaulted ceiling to interior with trapdoor leading to pigeon loft. Located in a prominent position in the landscape on a small hill to the west of the remains of Waterstown House (15314014).
Appraisal
This is an important and unusual structure, associated with the former Waterstown House Estate, which dominates the landscape to the south end of Glassan village. The designs for this conspicuous feature are attributed to Richard Castle (1695-1751), one of the most important architects working in Ireland at the time and the designer of Waterstown House (15301414) itself. The tiny square openings with landing ledges towards the top of the spire are the only external indication of this structure's original function as a pigeon house. At some stage this structure was converted to a new use, possibly as a summerhouse, as the original arches to the base were infilled and a fireplace inserted into the interior. The 'Pigeon House' was also built to serve as an 'eye-catcher', creating a pleasant vista from the main house to the east. This curious structure forms an integral part of an important collection of demesne-related structures within the former Waterstown House Estate and is an important element of the built heritage of Westmeath in its own right.



