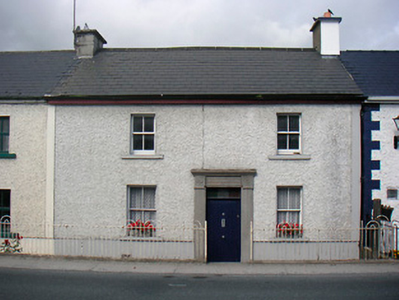Survey Data
Reg No
15314007
Rating
Regional
Categories of Special Interest
Architectural, Artistic, Historical
Original Use
Worker's house
In Use As
House
Date
1800 - 1830
Coordinates
209076, 246741
Date Recorded
22/07/2004
Date Updated
--/--/--
Description
Terraced three-bay two-storey former estate worker’s house, built c.1815 and altered c.1900. Now in use as a private dwelling. One of a terrace of similar buildings. Pitched natural slate roof with shared rendered chimneystacks to either end (north and south). Pebbledashed walls over smooth rendered plinth course. Square-headed window openings with cut-stone sills and two-over-two pane timber sash windows. Central square-headed doorway having a carved stone surround with fluted pilasters (with Celtic Revival-style decoration to capitals) supporting plain cornice over. Timber sheeted door with plain glass overlight. Set slightly back and below the level of the road with simple hooped wrought-iron railings to street frontage. Located towards the centre of Glassan village.
Appraisal
This structure is the best surviving example in a group of worker's houses built by Handcock Family to serve the Waterstown estate (15314014) to the southeast of the village of Glassan. It retains its original form and much of its original fabric. The Celtic Revival-style decoration to the doorcase is of artistic merit .This doorcase is later than the building and probably dates to the late nineteenth-century or early twentieth-century , a period when the Celtic Revival and Hiberno-Romanesque style was popular, particularly in church buildings, monuments and headstones. This building is an integral element of the built heritage of the local area, while the wrought-iron railings add incident to the streetscape.

