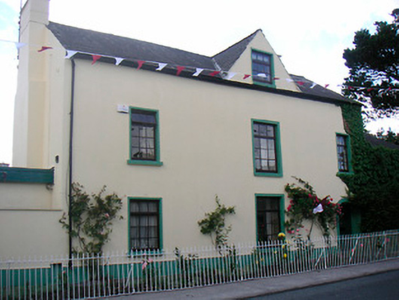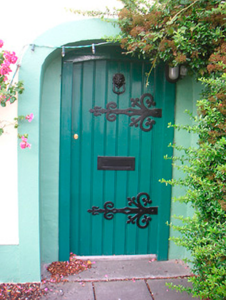Survey Data
Reg No
15314005
Rating
Regional
Categories of Special Interest
Architectural
Original Use
Building misc
In Use As
House
Date
1740 - 1800
Coordinates
209097, 246706
Date Recorded
22/07/2004
Date Updated
--/--/--
Description
Detached three-bay two-storey building, built c.1770, having a pitched gablet over central bay to front façade (west). Single-storey extensions to either gable end (north and south). Now in use as a private dwelling. Pitched natural slate roof with rendered chimneystacks (with projecting chimneybreasts) to either gable end (north and south). Smooth rendered walls over smooth rendered plinth course. Square-headed window openings with rendered surrounds/reveals, cut stone sills and replacement timber top hung casement windows. Segmental-headed doorcase, set in segmental-headed recess, to the south end of main façade (west) having replacement timber sheeted door. Extension to south elevation set behind rubble limestone wall. Set slightly back from road to the south end of Glassan. Wrought-iron railings to road-frontage.
Appraisal
An interesting an unusual structure, which retains much of its early character and form. The narrow plan, the projecting chimneybreasts, the cruciform roof structure and the layout off the window openings suggests that this building may be of considerable antiquity. The larger window openings (loading bays) and the gablet to the central bay hints that this building may have been used as a store/industrial building. However, there is no obvious power source (watercourse) to support this. This structure forms an attractive feature to the southern end of the village and contributes to the historic nature of the streetscape of Glassan. This building warrants some closer inspection and is an integral element of the built heritage of the local area.



