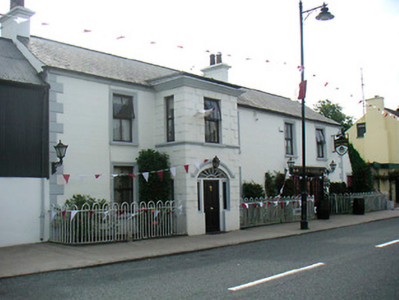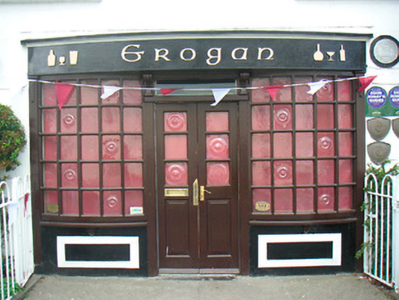Survey Data
Reg No
15314004
Rating
Regional
Categories of Special Interest
Architectural, Artistic, Social
Original Use
House
In Use As
House
Date
1800 - 1840
Coordinates
209101, 246736
Date Recorded
22/07/2004
Date Updated
--/--/--
Description
Terraced five-bay two-storey house, built c.1820, having a projecting single-bay two-storey flat-roofed entrance porch to northern end of front facade (west) and public house to southern end. Pitched slate roof with rendered chimneystacks having terracotta pots over. Ruled-and-line rendered walls with raised stucco quoins to corners, a stucco eaves cornice and a projecting sill course to porch. Square-headed window openings with moulded stucco surrounds and replacement casement windows. Raised stucco block-and-start surrounds to window openings on projecting porch. Segmental-headed door opening to projecting bay having a timber panelled door with sidelights and with a petal fanlight and a stucco hoodmoulding over. Shopfront, c.1960, to southern end of façade comprising rendered stall risers supporting multi-paned windows, a central square-headed doorway with glazed timber double doors and with timber fascia board over with raised lettering. Set slightly back from road with hooped wrought-iron railings to street frontage (west) and outbuildings to rear (east).
Appraisal
This building is a significant and attractive architectural composition. It retains its character and much of its original fabric. The raised stucco detailing is unusual in the village and is of artistic merit. This structure makes a positive contribution to the streetscape and dominates the centre of Glassan.



