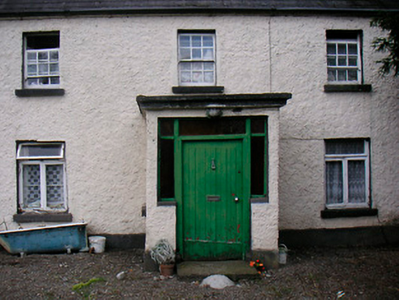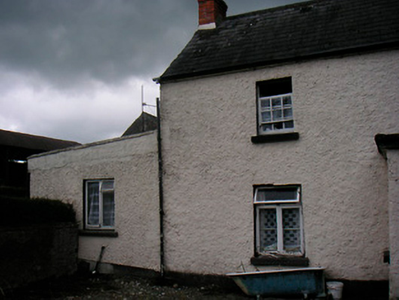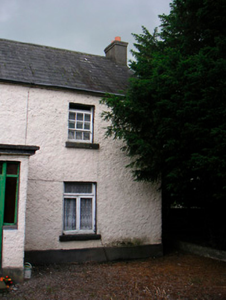Survey Data
Reg No
15312022
Rating
Regional
Categories of Special Interest
Architectural
Original Use
House
In Use As
House
Date
1820 - 1860
Coordinates
256514, 250874
Date Recorded
20/07/2004
Date Updated
--/--/--
Description
Detached three-bay two-storey house, built c.1840, having a later single-bay single-storey enclosed flat-roofed entrance porch to the centre of the main façade (east) and a single-bay single-storey extension attached to the south gable. Pitched natural slate roof with chimneystacks to either gable end (red brick to south gable and cement rendered to the north gable). Roughcast rendered finish over smooth rendered plinth. Square-headed window openings having cut stone sills and six-over-six pane timber sliding sash windows to the first floor openings and replacement timber casement windows to the ground floor openings. Square-headed doorway to front face of porch, c.1920, having glazed surround with overlight and a timber sheeted door. Set back from road in own grounds to the southwest of Killucan/Rathwire with mature garden to the east and the remains of a former corn mill to the rear (see 15312022).
Appraisal
A well-proportioned if simply detailed house/farmhouse of early nineteenth-century appearance, which retains much of its early form and character despite some alterations over the years. The retention of the early timber sliding sash windows is a noteworthy feature that helps to maintain the historic veneer of this building. The location of this structure adjacent to the site and remains of a former corn mill (Hannon's), suggests that it may have been originally built as a mill manager’s residence. This modestly scaled building is a worthy addition to the built heritage of the local area, adding historic incident to its location to the south end of Killucan/Rathwire.





