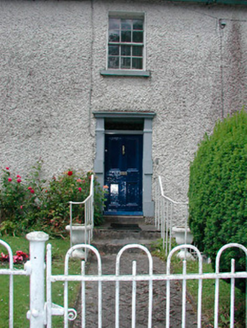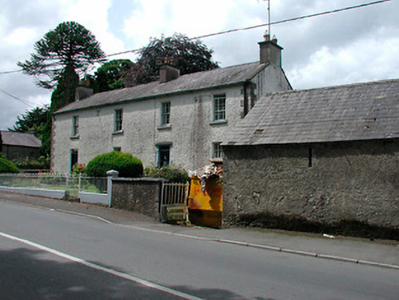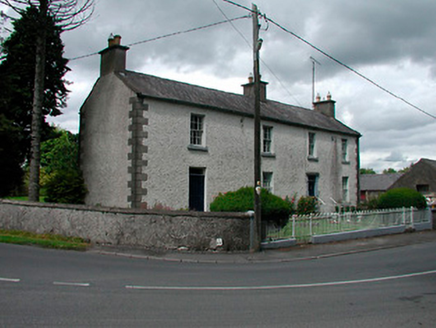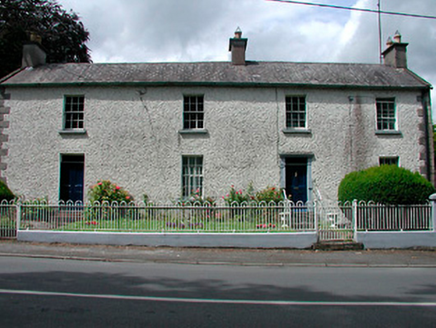Survey Data
Reg No
15312018
Rating
Regional
Categories of Special Interest
Architectural, Artistic
Original Use
House
In Use As
House
Date
1780 - 1800
Coordinates
256751, 251717
Date Recorded
06/07/2004
Date Updated
--/--/--
Description
Detached four-bay two-storey over basement house, built c.1790. Pitched natural slate roof with three rendered chimneystacks (one to either gable end (north and south) and one offset to the north side of the centre) and cast-iron rainwater goods. Roughcast rendered walls with raised quoins to the corners. Square-headed window openings with cut stone sills and six-over-six pane timber sash windows. Square-headed doorcase to the second bay from the north end on main façade (east) having a block-and-start surround with cavetto lintel over, early timber panelled door and a plain overlight above. Doorway reached by a flight of steps flanked to either side by wrought-iron railings. Square-headed doorcase to the south end of the main façade having rendered reveals, a timber panelled door and a plain overlight. Set back from road in mature grounds to the west of Killucan with a single-storey roughcast rendered rubble limestone outbuilding with pitched natural slate roof to the north of the house. House bounded on road-frontage by a rendered wall having hooped wrought-iron railings. Cast-iron gate posts and wrought-iron gates.
Appraisal
This elegantly proportioned house retains much of its original historic fabric and character. Its well-maintained façade adds interest and charm to the streetscape of Killucan. The form of this building suggests that it was extended to the south at some stage or that it was originally built as two houses. The good quality doorcase to the north enlivens the otherwise plain front façade. The good quality wrought-iron railings add incident to the streetscape and are of artistic merit. The single-storey outbuilding to the northwest adds to this composition and completes the setting.







