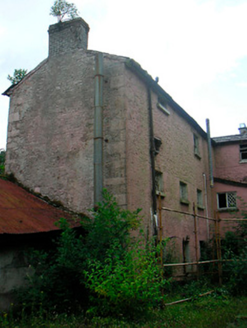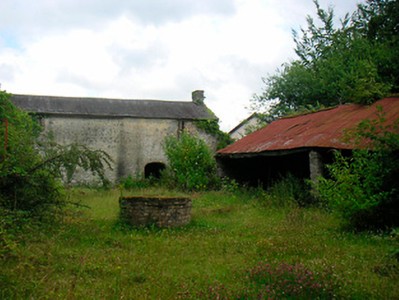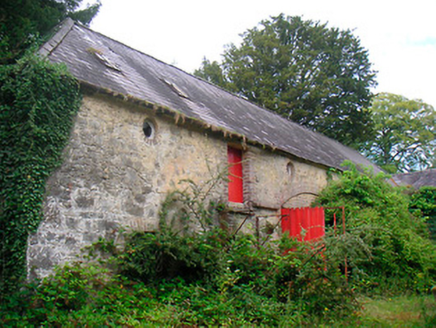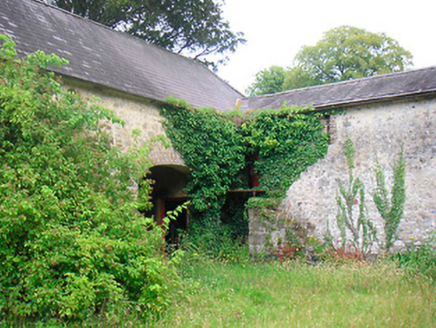Survey Data
Reg No
15312017
Rating
Regional
Categories of Special Interest
Architectural, Social
Original Use
Outbuilding
Date
1800 - 1820
Coordinates
256955, 251611
Date Recorded
20/07/2004
Date Updated
--/--/--
Description
Complex of single-storey and two-storey outbuildings on 'T-shaped' plan, built c.1810, arranged around a courtyard to the rear (east) of St. Etchen’s Rectory (15312016). Now disused. Two-storey buildings have pitched and hipped natural slate roofs, cast-iron rainwater goods and rendered chimneystacks. Single-storey structures have corrugated-iron roofs. Constructed of rubble limestone with roughcast render over and brick detailing to window openings, carriage arches and doorcases. Circular windows at first floor level to the building to the northeast. Brick-lined well on circular plan to the centre of the courtyard. Located to the rear of St. Etchen's Rectory (15312016) in extensive landscaped grounds, now partially occupied by modern housing.
Appraisal
An extensive and attractive complex of well-built early nineteenth-century outbuildings, which retain their early form and character. They illustrate the architectural treatment that was afforded to even the most utilitarian of structures associated with the larger properties at the time. This complex forms part of an important collection of structures associated with the former rectory (15312016) to the west and remain important components of the architectural heritage of Killucan.







