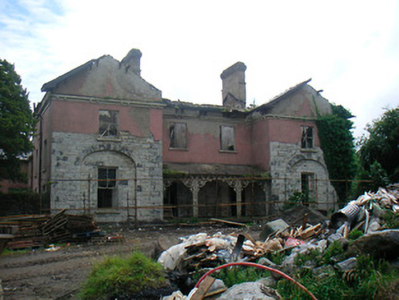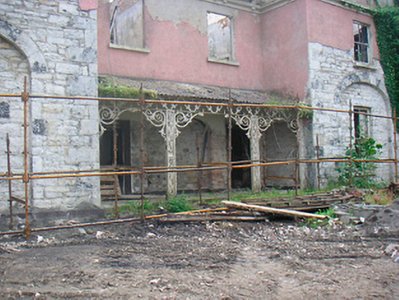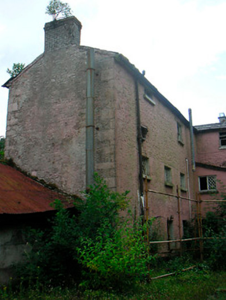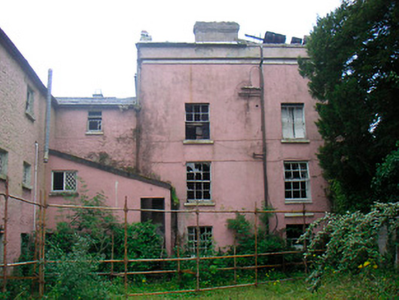Survey Data
Reg No
15312016
Rating
Regional
Categories of Special Interest
Architectural, Artistic, Social
Original Use
Rectory/glebe/vicarage/curate's house
Date
1800 - 1820
Coordinates
256924, 251587
Date Recorded
20/07/2004
Date Updated
--/--/--
Description
Detached four-bay two-storey over basement former rectory, built or rebuilt c.1813, having projecting full-height single-bay gable-fronted wings to either end (east and west), a decorative cast-iron veranda to the recessed entrance (north) and a three-bay three-storey return to rear (east). Now derelict. Roof to main house now missing with natural slate to rear extension. Rendered chimneystacks, timber bargeboards, cast-iron rainwater goods and remains of brackets at eaves level to main building. Built of coursed limestone rubble with render over, now failing. Roughcast rendered finish to return with flush quoins to corners. Square-headed window openings with cut stone sills and remains of timber sliding sash windows. Latticed-paned windows to rear return. Recessed segmental-headed blind arches to ground floor of projecting end bays, each with a single square-headed window opening. Two square-headed doorcases with niche between to centre of main façade set in decorative cast-iron veranda supporting a single-pitched roof over. Set back from road in extensive landscaped grounds, now partially occupied by modern housing. Extensive ranges of early-nineteenth century outbuildings to rear (east) (15312017).
Appraisal
An imposing and well-proportioned former rectory, which still impresses despite its now sadly derelict condition. It was built to a very high standard and the architectural form of this structure surpasses that found in other rectory buildings in Westmeath. The elaborate cast-iron veranda is a noteworthy and unusual feature of artistic merit. This rectory was originally built or rebuilt in c.1813 using a grant from the Board of First Fruits and originally had Glebe lands totaling 30 acres (Lewis 1838). St Etchen's Church of Ireland Church, which this rectory originally served, was also extensively modified at this time using grants from the Board of First Fruits. It is quite possibly that the Pakenham Family, who had a family vault at St. Etchen's church and were responsible for the building of the market house in Killucan (15312013), also had a hand in the construction of this handsome rectory. This building remains an important component of the architectural heritage of Westmeath and is an important reminder of the once thriving Church of Ireland community in Westmeath. The survival of a range of attendant outbuildings (15312017) to the grounds further enhances the group and setting qualities of this site.







