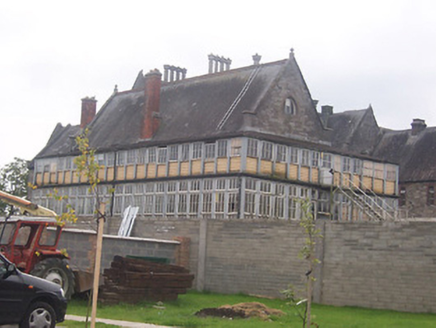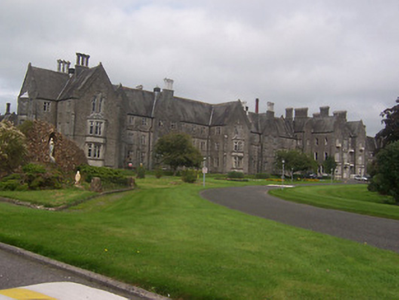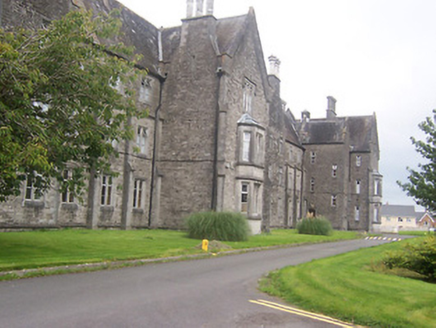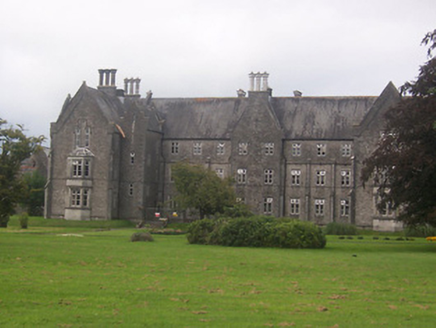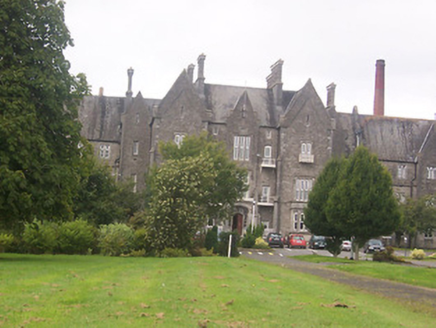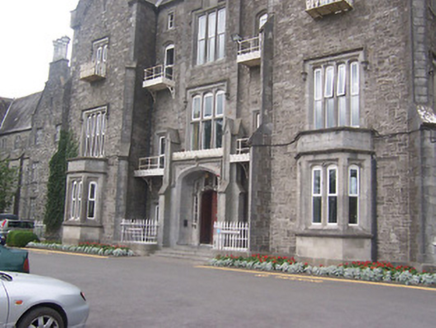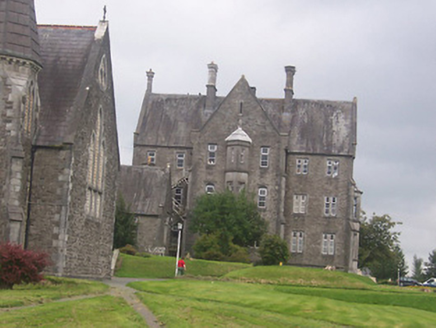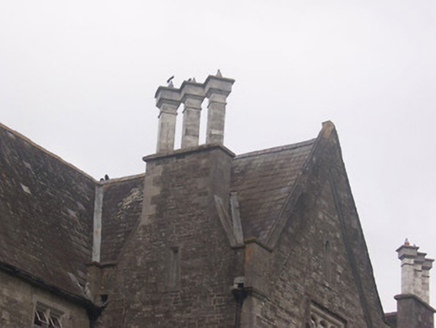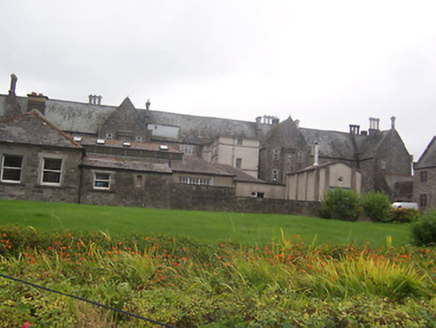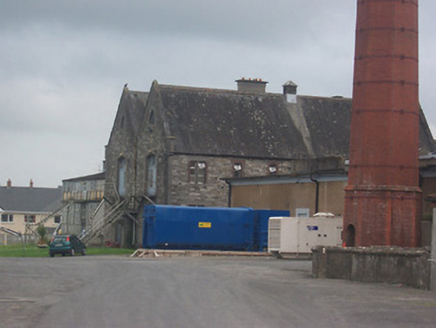Survey Data
Reg No
15311017
Rating
National
Categories of Special Interest
Architectural, Artistic, Social
Previous Name
Mullingar District Lunatic Asylum
Original Use
Hospital/infirmary
In Use As
Hospital/infirmary
Date
1850 - 1860
Coordinates
245123, 253886
Date Recorded
06/09/2004
Date Updated
--/--/--
Description
Freestanding forty-one-bay three-storey psychiatric hospital on complex symmetrical plan, built c.1855 and extended c.1895, having an advanced central five-bay three-storey block (with a central single-bay gable-fronted section and advanced single-bay gable-fronted sections to either end), advanced full-height gable-fronted blocks to either end of the building (east and west) and with projecting and shallow projecting gable-fronted bays at intervals along the length of the principal façade (south). Various single-storey, two-storey and three-storey returns and later extensions to the rear (north). Pitched natural slate roofs with cast-iron rainwater goods, diagonal Tudor ashlar limestone chimneystacks on raised plinths and with cut stone coping and kneeler stones to gable ends and to projecting and shallow gable-fronted sections. Built of snecked and coursed limestone with extensive cut stone trim, including clasping buttresses and corner buttress, dressings to the openings, string courses and sill courses and with hoodmouldings over a number of the window openings to the gable-fronted sections. Two-storey canted bay projections to a number of the advanced gable-fronted sections to either side of the central block. Single-storey canted bays to either end of central block. Paired square-headed window openings with central cut stone mullions to main body of building with single, paired and multi-light square-headed window openings to advanced sections. Most window openings now with replacement fittings. Cast-iron balconies to a number of the window openings to the central block. Two-storey wing to the east end of the rear elevation (north) having continuous glazed galleries on both floors. Recessed Tudor-arched doorway to the centre of the main advanced block, set in a cut limestone Tudor-arched doorcase, having timber double doors and glazed surrounds with margin glazing bars. Set back from road in extensive mature grounds to the northeast of Mullingar and surrounded by various later hospital and hospital-related structures.
Appraisal
A monumental and well-detailed Victorian institutional complex, built in an Institutional Gothic style with extensive Tudor Gothic detailing, which retains its imposing early form and original character. The numerous symmetrically-arranged gable-fronted projections and the canted bays help to alleviate the enormous bulk and scale of this building, lending variety and interest to the front façade. The tall Tudor chimneystacks and the myriad of gables create an interesting roofline and a distinctive silhouette. This structure was built to designs by J. S. Mulvany (1813-1870), possibly the most celebrated architect operating in Ireland at the time. Mulvany usually favoured a quirky classical idiom in his architectural designs, however, the brief for this project stipulated that a Gothic style was used. This building perhaps references some of the work of A.W.N. Pugin at St. Patrick’s Maynooth between 1845-51, particularly the use of paired window openings to the main body of the building. However, the predominantly Tudor Gothic style used at St. Loman’s is different to the Early English Gothic style used by Pugin in much of his Irish work and is also different to that used on other contemporary asylums in Ireland, such as at Cork and Killarney, which, again, is predominately Early English Gothic in style. This building was originally built as the Mullingar District Lunatic Asylum, serving counties Meath, Westmeath and Longford. The site was purchased in 1848 from a Thomas Tuite for the sum of £829. It was opened in 1855 and cost some £35,430 to build. It was built to accommodate 300 patients and the first patients were transferred from The Richmond Hospital, Dublin, all of them female. This building was remodeled and extended to the rear (north) between 1890 and 96, to designs by Joyce and Parry, with an additional 150 beds for males and 62 for female patients added at this time. The unusual glazed galleries to the rear at the east end probably dates to this period of alteration. This monumental building forms the centerpiece of an interesting group of structures, which together illustrate changing theories and practice in hospital design over a 100 year period. This building is one of the most important elements of the architectural heritage of Westmeath and it dominates one of the main approaches into the town from the northeast side.
