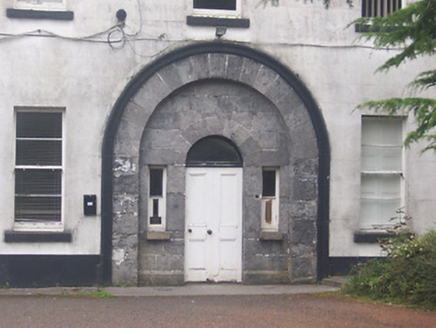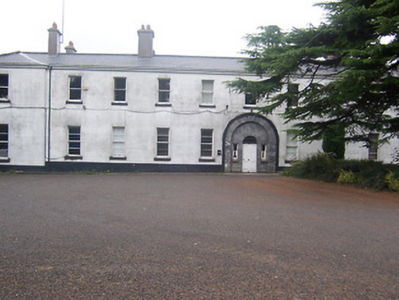Survey Data
Reg No
15311007
Rating
Regional
Categories of Special Interest
Architectural, Artistic, Historical, Social
Previous Name
Westmeath County Infirmary
Original Use
Hospital/infirmary
Historical Use
Office
In Use As
Library/archive
Date
1760 - 1820
Coordinates
244433, 253156
Date Recorded
04/09/2004
Date Updated
--/--/--
Description
Detached nine-bay two-storey former county infirmary, built c.1770, having a single-bay two-storey advanced wing to the west end, added c.1870. Various two-storey extensions to the rear, added c.1910. Later in military use c.1936-1946, as county council offices, c.1946-1956, and now in use as the County Library. Shallow hipped natural slate roof with rendered chimneystacks, a projecting eaves course and cast-iron rainwater goods. Rendered walls over rendered plinth course. Square-headed window openings having two-over-two pane timber sliding sash windows to the ground floor openings (with horizontal glazing bars) and with one-over-one pane timber sliding sash windows over to the first floor openings. Round-headed cut limestone doorcase with architraved surround to the centre of the original nine-bay block, having an inset round-headed section with a round-headed doorway containing a timber panelled door and plain glass overlight. Doorway flanked to either side by square-headed sidelights. Set back from road in extensive grounds to the east end of Mullingar. Main entrance to the south.
Appraisal
An eighteenth century institutional building with an unusual and exceptionally wide cut limestone doorcase, which enlivens the otherwise plain front façade. This building is one of the earliest institutional buildings still extant in Westmeath, although much of its early character is now obscured by late nineteenth and early twentieth-century alterations. It was originally established following the passing of the Infirmaries Act by the Irish Parliament in 1765 and it is quite likely that this building is one of the earliest constructed following the enactment of this legislation. The building itself was probably erected using money raised by charitable public subscription, as was often the case at the time, and was run and maintained by a Board of Governors made up of the some of the most important people/landowners in the local area, including members of the Rochfort and the Forbes families. The Infirmary was described as ’spacious and well arranged’ in 1837 (Lewis Topographical Dictionary) and a report published in 1844 stated that the ‘The Infirmary in Mullingar contains 32 beds and a portion occupied by the surgeon’s family sufficient to contain 12 beds’ (Parliamentary Gazetteer of Ireland, 1844). The Infirmary was extensively remodeled during the late nineteenth-century and the advanced bay to the west end probably dates to this time, possibly to act as new domestic quarters for the surgeon and his family. A new operating theatre was erected to the rear of the building in 1909, to the designs of A.E. Joyce, County Surveyor and erected at the bequest of a Miss Julia Duigan, ‘in memory of her brother Dr. Charles Duigan formerly Hon. Surgeon to this Institution’ (plaque). A number of new two-storey extensions were added to the rear c.1910. The infirmary went out of medical use in 1936, following the completion of the new County Hospital (15309004) on the Longford Road. It was later in use as military stores and then as the County Engineer’s Offices. It has been in use as the County Library since c.1965, continuing its long history of community use. This building is one of the more important buildings in Mullingar and it adds a historic element to the east end of the town.



