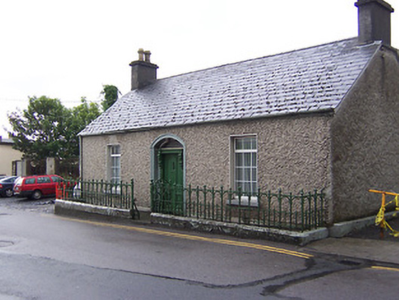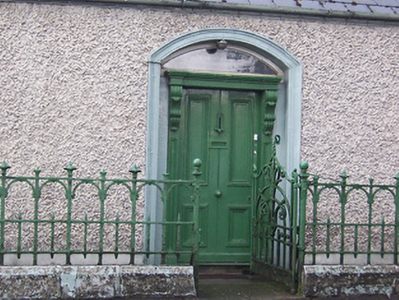Survey Data
Reg No
15310184
Rating
Regional
Categories of Special Interest
Architectural
Original Use
House
In Use As
House
Date
1840 - 1860
Coordinates
243721, 253176
Date Recorded
20/07/2004
Date Updated
--/--/--
Description
Detached three-bay single-storey house, built c.1850. Pitched artificial slate roof with rendered chimneystacks with terracotta pots over to either gable end. Cast-iron rainwater goods. Roughcast rendered walls over smooth rendered plinth. Square-headed window openings with replacement uPVC windows. Central segmental-headed architraved doorcase with early four panelled timber door, plain overlight and with timber pilasters with carved timber console brackets supporting moulded timber lintel/cornice over. Set back from road in own grounds with a low cut limestone plinth wall to the front (north) having decorative iron railings over and a matching gate, adding c.1880. Located to the east end of Bishop’s Gate Street.
Appraisal
A pleasant, small-scale mid nineteenth-century gentleman’s residence, which retains its early form and character despite the loss of some important early fabric in recent years. This building is distinguished by the balanced proportions and by the survival of a good quality timber bracketed doorcase, which dominates the otherwise plain front façade. The robust iron railings and matching gate to the front creates attractive incident along the streetscape and give this building a strong presence above its modest scale. This building makes a positive contribution to Bishop’s Gate Street, forming part of a varied collection of mid-to-late nineteenth-century houses along the south side of this street.



