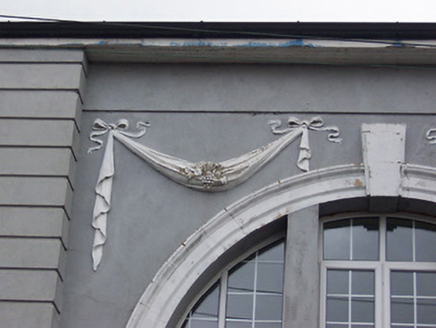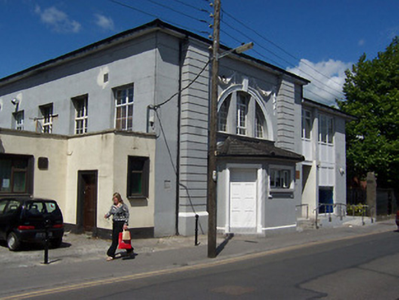Survey Data
Reg No
15310161
Rating
Regional
Categories of Special Interest
Architectural, Artistic, Social
Original Use
Hall
In Use As
Hall
Date
1900 - 1910
Coordinates
243645, 253172
Date Recorded
07/07/2004
Date Updated
--/--/--
Description
Attached single-storey double-height community hall, built c.1905, having a canted porch to the centre of the front façade (south) and modern extensions to either side (east and west). Possibly incorporating fabric of an earlier hall/school building to the rear (north). Shallow hipped roof with wide overhanging eaves and with a wide rendered eaves band. Ruled-and-line rendered walls with a pair of giant channelled pilasters flanking window opening and central porch to front elevation (south). Diocletian window opening above central porch with rendered architraved surround having projecting keystone over and with replacement windows. Applied stucco swags to either side of keystone motif. Square-headed doorway to the southwest face of canted porch having moulded architraves and a replacement timber door. Square-headed window opening to south face of porch. Road-fronted to the north side of Bishop’s Gate Street.
Appraisal
An interesting and unusual early twentieth-century building, which retains its early character and importance to the streetscape. This building represents a rare example of early-twentieth Classicism in Westmeath, particularly in a building of its type, and has extensive applied decoration with an eclectic classical character. This curious building is dominated by the great Diocletian window and by the robust pilasters with channelled rustication. These elements lend this building a strong and distinctive character in the streetscape of Mullingar and it is a worthy and curious addition to the built heritage of Mullingar. The recent alterations and the later extensions to either side fail to detract from the visual interest. This structure may incorporate an earlier building to the rear, built c.1826 as a national school. A building on this site was in use as a ‘lecture room’ in 1864 and later as ‘assembly rooms’ in 1874. It is therefore possible that this building represents the early twentieth-century remodelling of an existing building.



