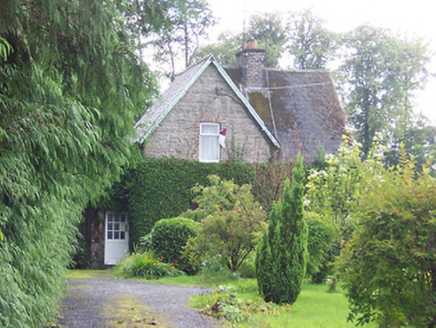Survey Data
Reg No
15310155
Rating
Regional
Categories of Special Interest
Architectural, Social
Previous Name
Mulligar Parochial National School
Original Use
School master's house
In Use As
House
Date
1860 - 1880
Coordinates
243565, 253368
Date Recorded
20/07/2004
Date Updated
--/--/--
Description
Detached three-bay two-storey former school teacher’s house on L-shaped plan, built c.1870, having a gable-fronted bay to the south end of the main façade (east). Now in use as a private house. Steeply pitched natural slate roof with overhanging eaves with simple barge boards and with a central brick chimneystack. Rusticated coursed/snecked limestone walls with brick dressings to the openings. Square-headed openings with replacement fittings. Set well back from road in extensive mature grounds to the north of Mullingar. Main entrance gates to the east.
Appraisal
A charming late nineteenth-century building, which retains its early form and character. The steeply pitched roof and the gable-fronted bay lend this building a subdued Gothic feel. This structure is robustly built using good quality limestone masonry. The red brick dressings to the openings create an appealing visual contrast with the gray limestone masonry. This building was originally built as a school teacher’s house associated with a parochial school located adjacent to the north. This school was built in 1825 using land leased from Lord Granard but was demolished in 1992 and a new school built on its site. This building is a worthy addition to the built heritage of Mullingar and acts as an historical reminder of the demolished parochial school.

