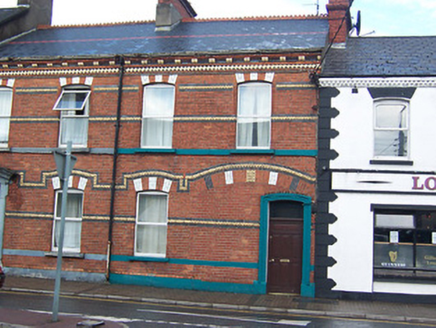Survey Data
Reg No
15310138
Rating
Regional
Categories of Special Interest
Architectural, Artistic, Technical
Original Use
House
In Use As
House
Date
1860 - 1880
Coordinates
243784, 253231
Date Recorded
20/07/2004
Date Updated
--/--/--
Description
Terraced two-bay two-storey house, built c.1870. One of a pair with the building adjacent to the north (15310139). Pitched natural slate roof with a course of red clay fan tiles, terracotta crested ridge tiles and with a shared red brick chimneystack to party wall with building to the north. Bracketed eaves courses with polychromatic tile and brick trim. Constructed of red brick over a smooth rendered plinth and having a number polychromatic brick and tile (including yellow dog-tooth tiles) string courses. Segmental-headed window openings with sill courses at ground and first floor level and having replacement windows. Segmental-headed architraved doorway to the south end of the front façade having a replacement timber door with a plain overlight above. Road-fronted to the east side of Harbour Street and to the north of the centre of Mullingar.
Appraisal
A charming late nineteenth-century building, which retains its early form and character and fabric. This building represents a highly appealing exercise in polychromatic brick detailing, which greatly enlivens the façade and makes a strong contribution to the streetscape to the north side of Mullingar. This building was built as one of a pair with the building adjacent to the north (15310139), together making a strong decorative and colourful statement on Harbour Street. The form of the string course to the south send of this building suggests that it may have originally housed a carriage arch, indicating that this structure originally formed part of a single structure with its neighbour to the north.

