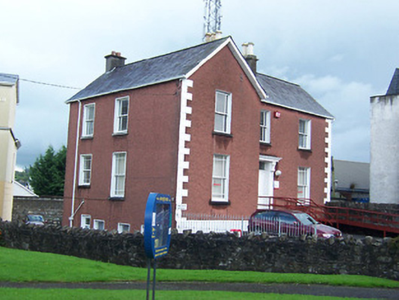Survey Data
Reg No
15310136
Rating
Regional
Categories of Special Interest
Architectural, Social
Original Use
Manse
In Use As
Office
Date
1860 - 1870
Coordinates
243839, 253172
Date Recorded
20/07/2004
Date Updated
--/--/--
Description
Detached three-bay two-storey over basement former Presbyterian Manse, built c.1866, on L-shaped plan having an advanced gable-fronted bay to the north end of the front façade (west). Now in use as private offices with a modern steel entrance ramp added to the entrance front. Pitched natural slate roofs with rendered chimneystacks having terracotta pots over. Roughcast rendered walls with smooth rendered finish to the front façade at basement level and with rendered quoins to the corners. Square-headed window openings with one-over-one pane timber sliding sash windows with margin glazing bars. Square-headed doorway to the central bay having a timber panelled door, a plain overlight and with timber brackets supporting moulded cornice/canopy over. Set back from road in own ground to the south of associated Presbyterian Church/Meeting House (15310137). Rubble limestone boundary wall located adjacent to the north.
Appraisal
A substantial mid nineteenth-century Presbyterian Manse, which retains its original form, fabric and character despite being a recent change of usage. The plain front façade is enlivened by the good quality and well-detailed timber doorcase and by the survival of early margin-paned timber sliding sash windows. This building is prominently-sited and is an attractive addition to the north end of Castle Street. It forms an important pair of related structures with the associated Presbyterian Church/Meeting House (15310137) to the north and is a worthy addition to the built heritage of Mullingar in its own right. The simple rubble limestone boundary wall to the north adds to this composition and completes the setting.

