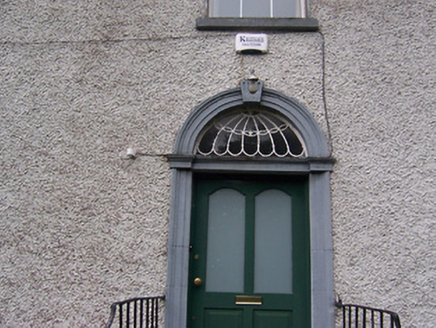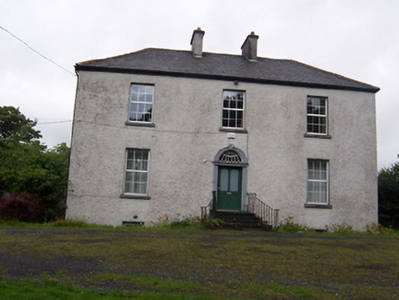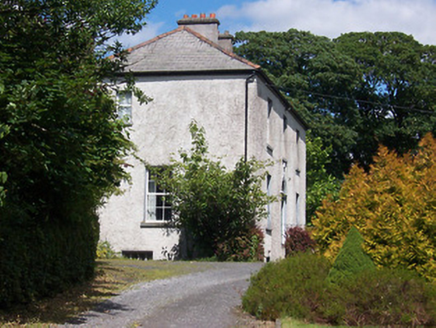Survey Data
Reg No
15310097
Rating
Regional
Categories of Special Interest
Architectural, Artistic, Social
Original Use
Rectory/glebe/vicarage/curate's house
In Use As
Rectory/glebe/vicarage/curate's house
Date
1810 - 1815
Coordinates
243890, 252868
Date Recorded
07/07/2004
Date Updated
--/--/--
Description
Detached three-bay two-storey over basement rectory, built c.1812. Hipped natural slate roof with clay ridge tiles, two central rendered chimneystacks and cast-iron rainwater goods. Roughcast rendered walls. Square-headed window openings with cut stone sills and replacement windows. A number of sash windows retained to basement openings. Central round-headed doorcase to main façade (south) having a glazed timber door, a moulded cut stone surround with fluted keystone and a teardrop fanlight having linked chain motif. Main entrance reached by flight of cut stone steps flanked to either side by wrought-iron railings. Located to the south of Mullingar Town centre, in extensive mature grounds. Associated Church of Ireland church to the north (15310114).
Appraisal
An attractive early nineteenth-century Church of Ireland rectory, of balanced late-Georgian proportions, which retains its early character and a great deal of its early fabric. The form of this building is typical of early nineteenth-century rectories built in Ireland with the exterior decoration limited to the good doorcase. This doorcase is well executed and retains an unusually fine cast-iron fanlight. This building remains of particular importance in the locality for its original use as a Church of Ireland rectory, sponsored by the Board of First Fruits (c.1711-1833). Lewis (1837) records that this rectory was erected in 1812, at an expense of £1327, of which £100 was a gift and £675 a loan from the Board of First Fruits. This building forms an attractive pair of associated structures with the associated Church of Ireland church to the north (15310114) and is an important element of the built heritage of Mullingar.





