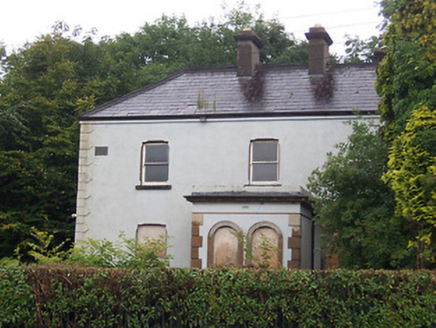Survey Data
Reg No
15310092
Rating
Regional
Categories of Special Interest
Architectural
Original Use
House
Date
1850 - 1860
Coordinates
244309, 252684
Date Recorded
20/07/2004
Date Updated
--/--/--
Description
Detached three-bay two-storey house, built c.1855, having a projecting flat-roofed enclosed porch to the centre of the front façade (west). Return to the rear (east). Currently out of use. Hipped natural slate roof with a central pair of rendered chimneystacks, a projecting eaves course, crested ridge tiles and replacement rainwater goods. Ruled-and-line rendered walls with raised block quoins to the corners with alternating ‘belt-buckle’-style quoins. Cut stone quoins and a moulded cornice to projecting porch. Square-headed window openings with chamfered surrounds, stone sills and replacement sash-style windows. Two round-headed window openings to the front face of porch (west) having architraved surrounds. Square-headed doorcase to side of porch having an architraved surround. Set back from road in extensive mature grounds with cast-iron railings to road-frontage. Located to the southeast side of Mullingar.
Appraisal
A good quality Italianate villa-type house of mid nineteenth-century appearance, which retains much of its early form and character. This building has satisfying proportions and a distinct architectural character. The ‘belt-buckle’-type quoins to the corners are a feature of many buildings in Mullingar and may be a local design trend. This building is similar in form and execution to its neighbour to the north (15310093). The railings to the front complete the setting, adding attractive incident to the roadscape to the southeast side of Mullingar.

