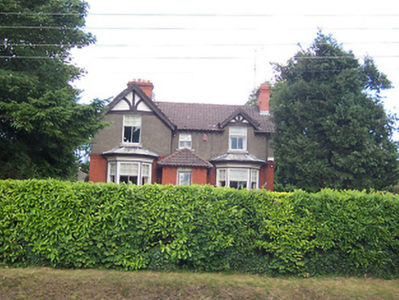Survey Data
Reg No
15310091
Rating
Regional
Categories of Special Interest
Architectural
Original Use
House
In Use As
House
Date
1910 - 1930
Coordinates
244291, 252568
Date Recorded
20/07/2004
Date Updated
--/--/--
Description
Detached three-bay two-storey house, built c.1920, having a projecting gable-fronted two-storey bay to the north end of the front façade (west) and a central single-bay entrance porch to the centre of the front façade, flanked to either side by canted bay windows (north and south). Pitched clay pantile roofs with moulded red brick chimneystacks and cast-iron rainwater goods. Hipped pantile roof over porch. Constructed of red brick to the ground floor with roughcast rendered finish to the first floor, separated by a projecting decorative brick string course. Half-timbered finish to the apex of advanced gable and to a central gablet. Square-headed window openings with six-over-one pane timber sliding sash windows to main body of building and a margined paned sash to the front face of the porch (west). Set back from road in extensive grounds to the southeast of Mullingar with mature hedge to road-frontage (west).
Appraisal
A highly appealing house on irregular-plan and with a pleasing varied front façade, which retains its early form, fabric and character. The survival of the early timber sash windows is a noteworthy feature. This house represents a good example of the later Arts-and-Crafts style, which was much favoured for suburban housing during the early part of the twentieth century. This house is of a type more commonly found in the expanding early twentieth-century suburbs in affluent areas of the larger cities, particularly Dublin, and is unusual in Westmeath. It represents an attractive addition to the streetscape of Mullingar and is a worthy addition to the twentieth century built heritage of Westmeath.

