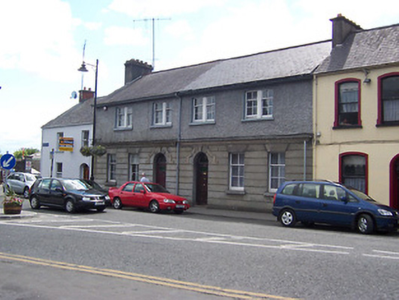Survey Data
Reg No
15310073
Rating
Regional
Categories of Special Interest
Architectural
Original Use
House
In Use As
House
Date
1890 - 1920
Coordinates
243760, 252871
Date Recorded
07/07/2004
Date Updated
--/--/--
Description
Terraced three-bay two-storey house, built c.1905. One of a pair with the building to the south (15310074). Pitched natural slate roof with overhanging eaves, a projecting eaves course, cast-iron rainwater goods and a shared rendered chimneystack to the north gable end. channelled rusticated cement rendered finish to the ground floor with roughcast rendered walls to the first floor, separated by a moulded string course. Square-headed window openings having two-over-four pane timber sash windows to the ground floor and paired two-over-four pane windows over to first floor openings. Round-headed doorcase to the south end of the front façade (east) having a glazed paneled timber door with plain fanlight over and with applied stucco (cement) curvilinear drip label and projecting keystone detail. Road fronted to the south end of Mount Street (west side).
Appraisal
An appealing house, of late nineteenth or early twentieth-century appearance, which retains much of its early character and fabric. This building represents a good surviving example of the domestic architecture of its date, with the paired small paned windows to the first floor lending it a vague Arts-and-Crafts character. The channelled cement rendered finish to the ground gives this building a robust presence. This building forms an attractive pair with its neighbour to the south (15310074), together making a strongly positive contribution to the streetscape.

