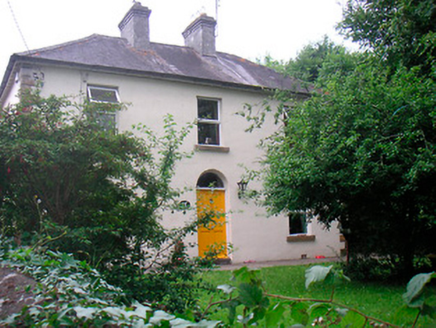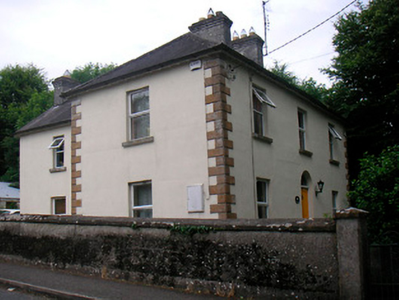Survey Data
Reg No
15308014
Rating
Regional
Categories of Special Interest
Architectural
Original Use
House
In Use As
House
Date
1850 - 1880
Coordinates
260114, 262699
Date Recorded
05/07/2004
Date Updated
--/--/--
Description
Detached three-bay two-storey house, built c.1865, with modern return to rear. Hipped natural slate roof with ridge tiles and a pair of rendered chimneystacks towards centre. Rendered ruled-and-lined walls with raised limestone quoins to corners. Square-headed window openings with cut stone sills and uPVC windows. Round-headed door opening with timber panelled door and plain glass fanlight over. Set in own grounds to the southeast of Delvin with rendered boundary wall to road frontage. Modern single-storey outbuildings to northwest.
Appraisal
A well-composed, middle-size house of balanced proportions that retains much of its original form and character. The raised stone quoins are an interesting feature which helps give this structure a robust appearance. This building is a good example of the houses built by the middle classes in the mid-to-late nineteenth-century in rural Ireland. Its relationship with the road is quite unusual in that it looks down the road towards the site of the former Delvin Union Workhouse. This structure is set in pleasant landscaped grounds with the remains of an Anglo-Norman motte (WM014-014---) to the immediate north, almost abutting the base of the house. This house is a significant addition to the streetscape of Delvin and is a landmark feature along a side road running north-west towards the village.



