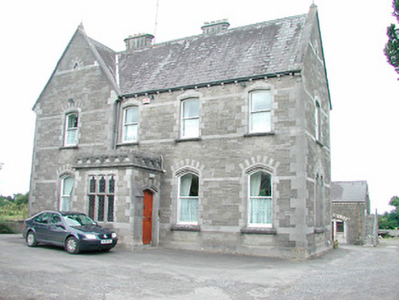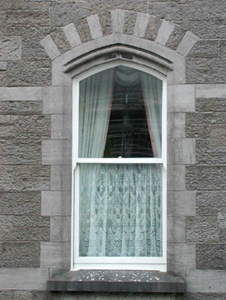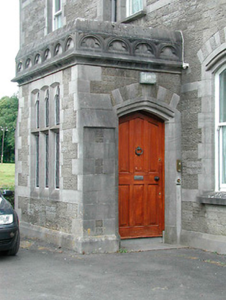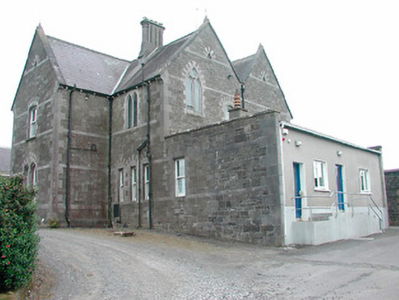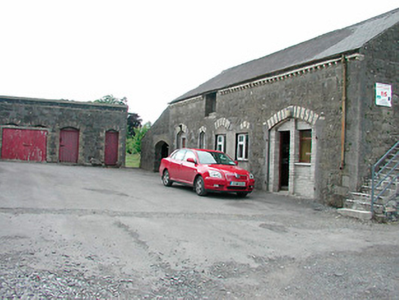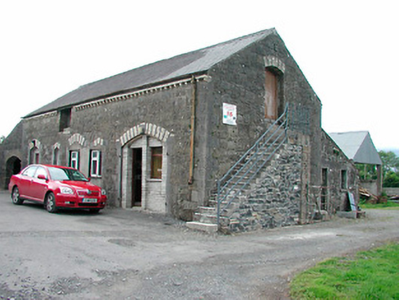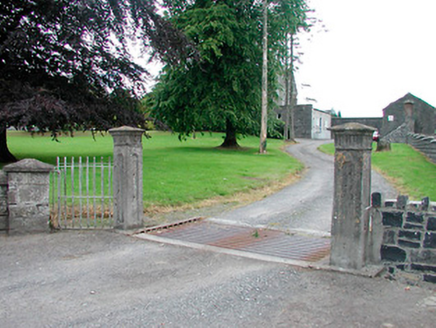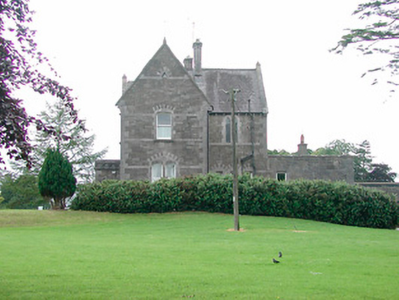Survey Data
Reg No
15308007
Rating
Regional
Categories of Special Interest
Architectural, Artistic, Social
Original Use
Presbytery/parochial/curate's house
In Use As
Presbytery/parochial/curate's house
Date
1870 - 1880
Coordinates
260183, 263143
Date Recorded
05/07/2004
Date Updated
--/--/--
Description
Detached four-bay two-storey Gothic Revival-style parochial house, built c.1873, with single-bay single-storey porch to main façade (south) and two-storey return to rear. Western most bay to front façade is slightly advanced and gable-fronted. Pitched natural slate roof with cut stone chimneystacks, cast-iron rainwater goods and stone brackets to eaves. Raised verges to gable ends with ashlar coping. Constructed of snecked limestone with ashlar detailing, quoins and string courses. Cut stone trefoil detail to parapet of projecting porch. Pointed segmental-headed window openings with moulded stone surrounds, cut stone sills and one-over-one pane timber sliding sash windows, triple-light ogee-headed opening with latticed windows and moulded stone surrounds to projecting porch. Pointed segmental-headed doorcase with timber panelled door to east side of projecting porch. Series of ashlar stone outbuildings in a similar Gothic Revival-style with pointed segmental-headed openings with brick surrounds to rear (north). Set back from road in own grounds, in a prominent position to south of Delvin, with rubble-stone wall to road frontage with cut stone entrance gates and cast-iron gate to east.
Appraisal
An attractive and well executed parochial house, which retains its original character and most of its original fabric. The quality of the design and the execution of the stone exterior attests to the highest standards of craftsmanship. The use of different tones of local limestone gives this structure and interesting textural appearance. This composition was built to designs by G. C Ashlin (1837-1921) , a renowned architect of his day. Ashlin was also responsible for the accomplished Gothic Revival church (15308006) to the immediate south of this building . The outbuildings to the rear, built in a similar style to the parochial house, fit in well with the main structure and are accomplished in their own right. This building is located in a very prominent position at the northern edge of Delvin and forms part of an attractive and important group of ecclesiastical structures with the church, outbuildings, boundary walls and gates.

