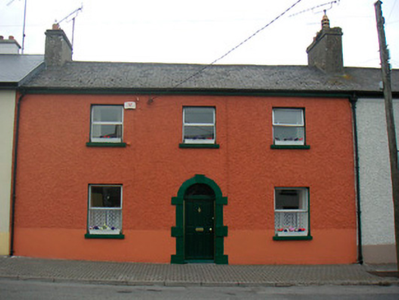Survey Data
Reg No
15307012
Rating
Regional
Categories of Special Interest
Architectural, Artistic
Original Use
House
In Use As
House
Date
1800 - 1820
Coordinates
230631, 259373
Date Recorded
21/07/2004
Date Updated
--/--/--
Description
Terraced three-bay two-storey house, built c.1810. One of a terrace of four. Pitched artificial slate roof with rendered chimneystacks to party walls and uPVC rainwater goods. Pebbledashed walls over rendered plinth course. Square-headed window openings having stone sills and uPVC windows. Round-headed door opening with cut stone block-and-start surround, modern timber panelled door and plain glass fanlight over. Road-fronted to west end of Ballynacarrigy.
Appraisal
An attractive and well-proportioned early nineteenth-century house, which retains its early form despite the loss of original fabric in recent years. It is the best surviving example in a terrace of four similarly proportioned buildings. The cut stone block-and-start doorcase is a noteworthy element, typical of the period of construction and a characteristic feature of Ballynacarrigy village. This building remains an important component of the streetscape, dating from a period of development in Ballynacarrigy brought about by the coming of the canal.

