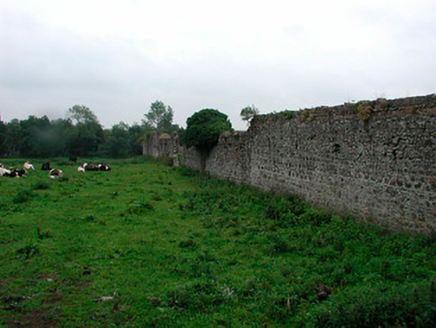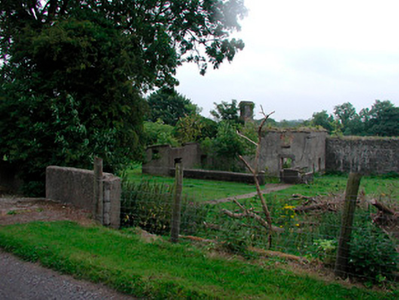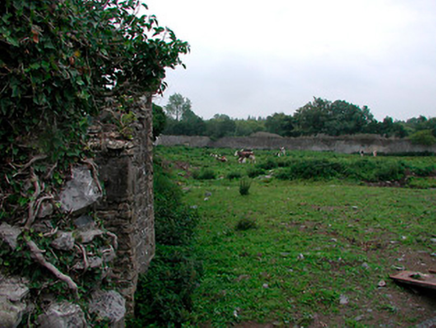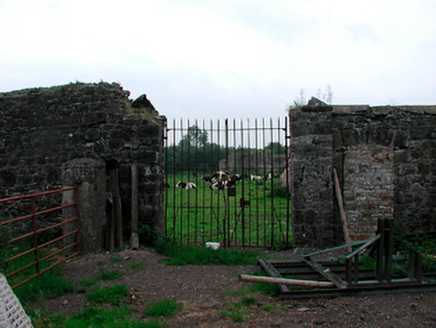Survey Data
Reg No
15306027
Rating
Regional
Categories of Special Interest
Architectural, Artistic, Social
Original Use
Walled garden
Date
1780 - 1820
Coordinates
266606, 268255
Date Recorded
21/09/2004
Date Updated
--/--/--
Description
Walled garden on irregular plan, built c.1800, consisting of two separate spaces. Constructed of random rubble limestone with south-facing sections lined internally with brick. Southern part is enclosed with remains of greenhouse to north wall (south facing aspect). Gateway to west with cast-iron double gates and a blocked segmental headed gateway with ashlar block-and-start surrounds to northeast corner. Northern part of garden is open to east and is lined with brick with remains of apple trees. Remains of three-bay two-story building flush with interior orchard wall to west side with square-headed openings with cut stone sills and an ashlar chimneystack. Gardens are located to the east of Killua Castle in undulating parkland.
Appraisal
An extensive walled garden that forms part of an important group of demesne-related structures within the Killua Castle demesne. The house built into the orchard wall is a particularly interesting and unusual feature with some nice details. Its location would suggest that it was once the head gardener's house. The scale of this complex offers an insight into the complex activities needed to support a large country estate during the late eighteenth and nineteenth centuries. A 'sham ruin' folly (15306022) forms the south-western corner of this structure.







