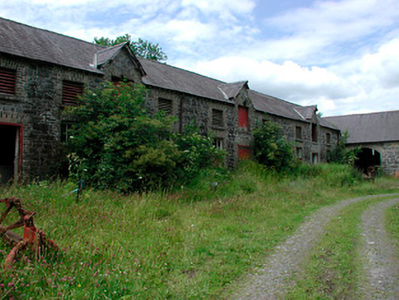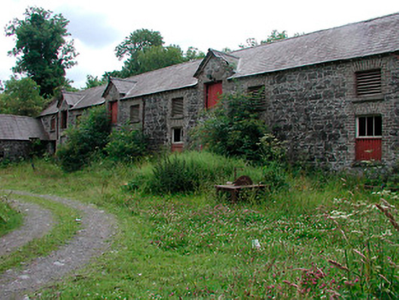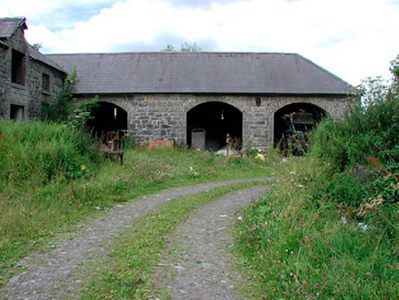Survey Data
Reg No
15305007
Rating
Regional
Categories of Special Interest
Architectural, Social
Original Use
Outbuilding
In Use As
Outbuilding
Date
1800 - 1840
Coordinates
254335, 266033
Date Recorded
08/07/2004
Date Updated
--/--/--
Description
Detached twelve-bay two-storey outbuilding, built c.1820, with three-bay double-height barn attached to north. Now in use as agricultural outbuildings. Pitched and hipped natural slate roofs with clay ridge tiles. Four projecting dormer windows to east range incorporating battened timber loading doors. Coursed rubble limestone walls with brick trim. Square-headed openings with brick surrounds to east range, remains of timber windows to ground floor openings and louvred vents to first floor opening. Segmental-headed carriage arches with brick surrounds to north range. Forms two sides of courtyard of outbuildings to the northwest of Drumcree House.
Appraisal
A substantial and well-built series of outbuildings retaining their original form and character. The construction in limestone with red brick dressings produces an attractive visual effect. These outbuildings are of particular significance as they provide an insight into the agricultural activities associated with the running of a large country estate during the nineteenth century. They form an integral part of an interesting collection of demesne-related structures associated with the former Drumcree House estate.





