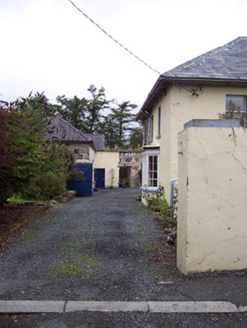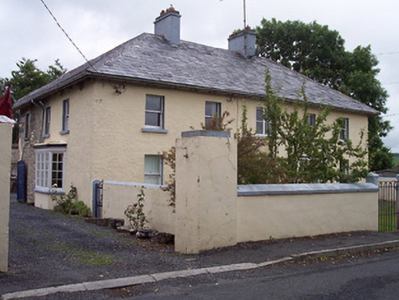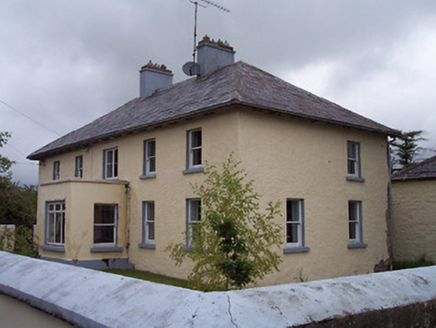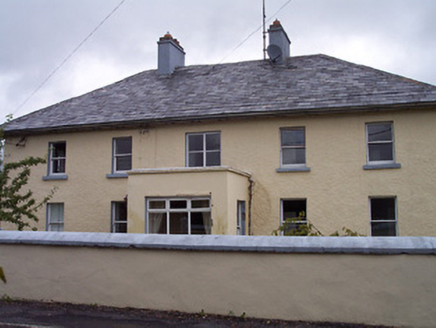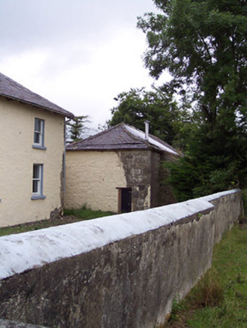Survey Data
Reg No
15304018
Rating
Regional
Categories of Special Interest
Architectural, Social
Original Use
Presbytery/parochial/curate's house
In Use As
House
Date
1840 - 1880
Coordinates
239989, 263966
Date Recorded
30/07/2004
Date Updated
--/--/--
Description
Detached five-bay two-storey former parochial house, built c.1860, with projecting single-bay single-storey entrance porch to front (south) and contemporary outbuildings to rear (north). Now in use as private dwelling. Hipped natural slate roof with clay ridge tiles, two rendered chimneystacks and galvanized metal rainwater goods. Overhanging eaves with paired timber brackets to soffit. Roughcast rendered walls over random limestone rubble, smooth rendered finish to porch over chamfered plinth. Square-headed openings with cut stone sills and one-over-one pane timber sliding sash windows, paired timber sash window to centre of first floor above porch. Square-headed door opening to west side of porch. Set back from road in own grounds with modern boundary wall to street-frontage. Central pedestrian gate with cut stone gate piers and looped wrought-iron gate to boundary wall. Tall gate pillars to the west side lead to the rear yard bounded to the north and west by one-and-a-half storey outbuildings and to the east by a single-storey outbuilding forming an enclosed courtyard. Outbuildings constructed of limestone rubble with hipped natural slate roofs
Appraisal
A simply detailed, well-proportioned building situated on a main road leading out of Multyfarnham village to the west. It retains many original features and materials, and combined with its outbuildings to the rear forms a pleasant grouping of mid nineteenth-century buildings. The house is of particular significance for its associations with the nearby Catholic church (15304005). Indeed, this parochial house may well have been constructed at the same time the spire was added to this church, c. 1860.
