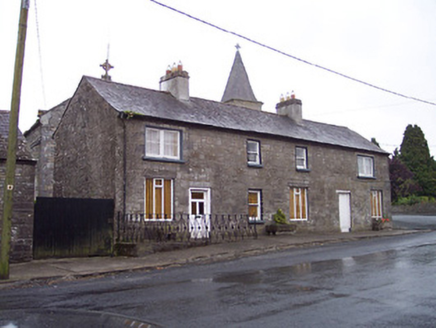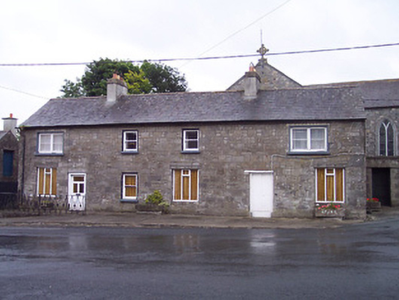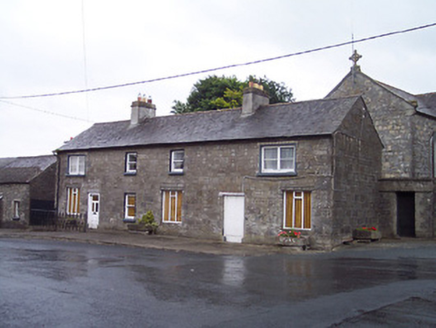Survey Data
Reg No
15304006
Rating
Regional
Categories of Special Interest
Architectural
Original Use
House
In Use As
House
Date
1820 - 1840
Coordinates
240385, 264008
Date Recorded
30/07/2004
Date Updated
--/--/--
Description
Detached six-bay two-storey house, built c.1830. Originally built as two separate dwellings. Pitched natural slate roof with clay ridge tiles, cast-iron rainwater goods and rendered chimneystacks. Constructed of coursed faced limestone with square-headed window openings with cut stone sills and one-over-one pane timber sliding sash windows, some paired to top floor. Enlarged openings to ground floor with tripartite timber casement windows. Square-headed doorcases with timber glazed door to east and timber sheeted double-door to the west. Road-fronted with a raised section to east end, close to doorcase, enclosed by metal railings with interlocking diamond pattern and central bosses.
Appraisal
An attractive and well-proportioned building which occupies a very prominent location towards the centre of Multyfarnham. It was built using high quality stonework, in keeping with the character of Multyfarnham, and retains much of its early character and fabric. The unusual fenestration pattern and the position of the chimneystacks suggests that this structure was built as two, or maybe even four separate dwellings. It remains an important component in the streetscape of Multyfarnham.





