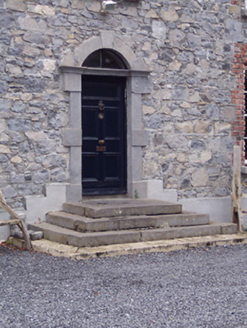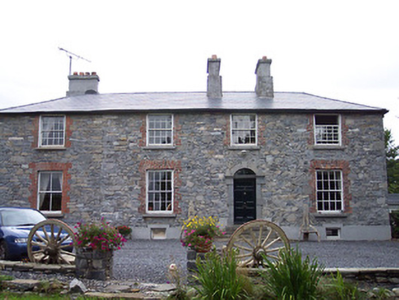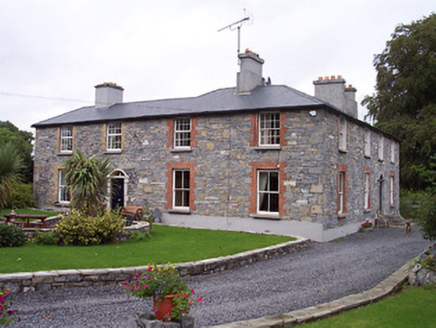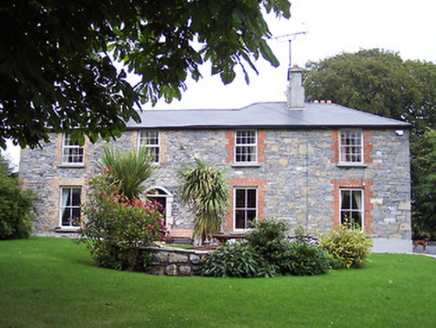Survey Data
Reg No
15304003
Rating
Regional
Categories of Special Interest
Architectural, Social
Previous Name
Rivervale originally The Rectory
Original Use
Rectory/glebe/vicarage/curate's house
In Use As
House
Date
1800 - 1840
Coordinates
240449, 263790
Date Recorded
30/07/2004
Date Updated
--/--/--
Description
Detached four-bay two-storey former rectory on L-shaped plan, built c.1820, extended to west and north. Now in use as a private residence. Hipped artificial slate roof with rendered chimneystacks. Constructed of rubble limestone with brick detailing to openings. Formerly rendered. Square-headed window openings with eight-over-eight pane timber sliding sash windows to first floor and ground floor of original structure and two-over-two pane timber sliding sash to ground floor of extensions. Round-headed doorcase to main façade (south) with limestone block-and-start surrounds, timber panelled door with plain fanlight over and a flight of limestone steps. Replica block-and-start doorcase to west elevation. Set back from road in extensive mature grounds with outbuildings to rear (east)
Appraisal
A good quality late-Georgian house, which retains some of its early character despite recent alterations and extensions. The original block-and-start doorcase is a noteworthy feature, typical of the period of construction. It is located in a pleasant location close to the river Gaine in mature grounds. Of particular significance in the locality due to its original use as a Church of Ireland rectory. It may have original served as the rectory for a ruined church and graveyard located a short distance to the north.







