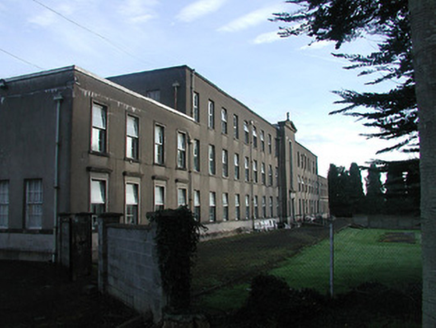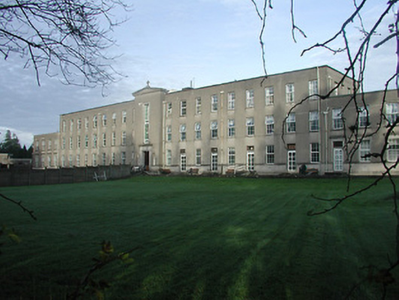Survey Data
Reg No
15302045
Rating
Regional
Categories of Special Interest
Architectural, Artistic, Social
Original Use
Hospital/infirmary
In Use As
Hospital/infirmary
Date
1935 - 1940
Coordinates
246332, 269826
Date Recorded
10/10/2006
Date Updated
--/--/--
Description
Detached nineteen-bay three-storey hospital, built c.1938, having an advanced pedimented bay to the centre of the main façade (south) and with four-bay two-storey wings attached to either end of the main façade (east and west). Two and three-storey returns to the rear (north). Flat roofs with some remaining sections of cast-iron rainwater goods. Cut stone cross over apex of advanced pedimented bay. Smooth rendered walls with square-headed window openings having replacement windows. A number of original six-over-six pane timber sliding sash windows survive to the west side elevation and to the rear (north). Rendered surrounds with entablatures over to the ground floor window openings to the two-storey wings with plain architraves to the first floor openings. Square-headed doorway to the advanced bay to the centre of the front façade having a cut stone Doric doorcase and timber double doors. Double-height square-headed window opening over doorway, lighting stairwell, having chamfered stone surround and continuous replacement window. Set back from road in extensive mature grounds with Kinturk House (15302016) adjacent to the west and hospital chapel (15302017) to the northwest. Located to the south of Castlepollard.
Appraisal
A substantial and well-proportioned mid twentieth-century hospital building, which retains its early form and character. This Modern building has a subdued classical feel on account of its symmetrical massing, the flanking wings to either end and by the advanced pedimented central bay having a Doric doorcase. Other subtle elements further enhance this Classical character, including the moulded entablatures to the ground floor window openings on the side wings and the continuous sill course to the main body of the building at ground floor level. This building was built to designs by T.J. Cullen (1879-1947) and was part of an extensive hospital construction programme initiated during the first decades of the Free State. Its construction was probably largely funded by money raised through the Irish Hospital Sweepstakes, as was the case with most Irish hospitals built at this time. It forms the centrepiece of an extensive hospital complex along with the hospital chapel (15302017) to the northwest and Kinturk House (15302016) to the west. This building is an interesting addition to the architectural heritage of Castlepollard and probably represents the largest building project carried out in north Westmeath during the twentieth century.



