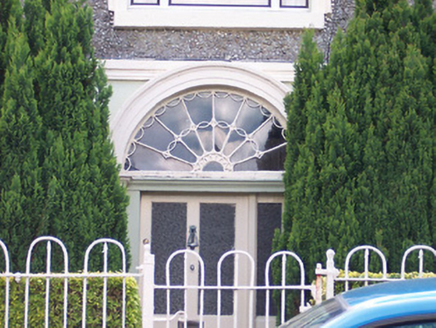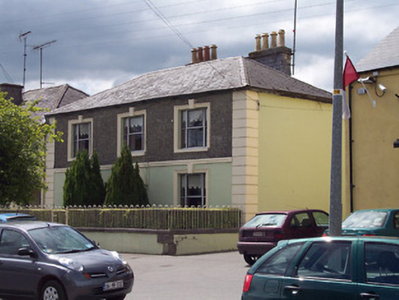Survey Data
Reg No
15302040
Rating
Regional
Categories of Special Interest
Architectural, Artistic
Original Use
House
In Use As
House
Date
1820 - 1840
Coordinates
246391, 270139
Date Recorded
07/07/2004
Date Updated
--/--/--
Description
Semi-detached three-bay two-storey late-Georgian house, built c.1830. Hipped natural slate roof with clay ridge tiles and two slate-hung chimneystacks having terracotta chimney pots located to the rear of the roof ridge (west). Rendered walls to ground floor and dry-dashed finish to first floor, separated by a moulded string course. Raised block quoins to corners. Square-headed window openings having rendered surrounds with keystones over and replacement windows. Central round-headed doorcase with moulded architrave, sidelights and with a spoke/radial fanlight over. Set slightly back from road with small garden to front. Rendered boundary wall with cut stone coping and wrought-iron loop railings and matching gate to front (east). Located to the southwest corner of The Square.
Appraisal
A mid-sized composition of balanced proportions and symmetry, which retains its original form and character. It retains some of its original fabric, whilst the stucco surrounds and the delicate decorative fanlight are of artistic merit. The windows have being replaced but the modern replacements are in the style of Wyatt windows, suggesting that this was the original fenestration pattern. This building is one of the most substantial private houses in the town dating to (or to just after) the remodelling of the village in the early nineteenth-century. It forms an attractive feature in a prominent location facing the village square and makes a strong contribution to the streetscape of Castlepollard.



