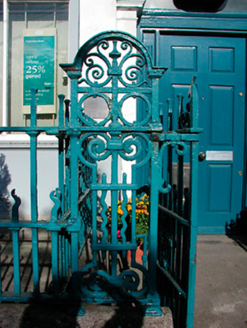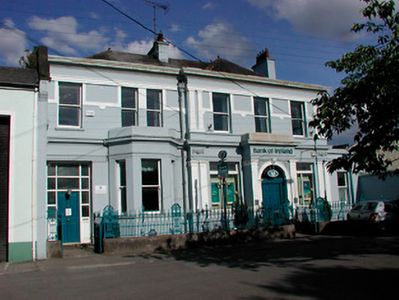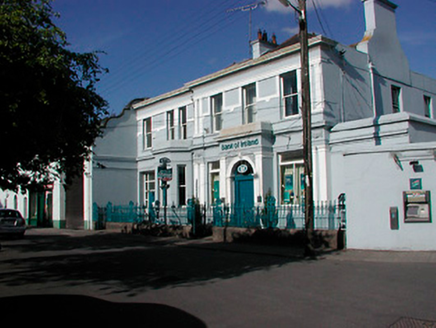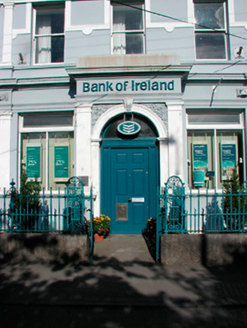Survey Data
Reg No
15302031
Rating
Regional
Categories of Special Interest
Architectural, Artistic, Social
Original Use
House
In Use As
Bank/financial institution
Date
1870 - 1890
Coordinates
246470, 270165
Date Recorded
07/07/2004
Date Updated
--/--/--
Description
Semi-detached five-bay two-storey bank (south) and bank manager's residence (north), built c.1880, having a projecting single-bay flat-roofed entrance porch to the centre of the banking floor, a projecting single-storey canted-bay window to the north end of the main elevation and single-storey side extension to south end. Hipped natural slate roof hidden behind a raised parapet with moulded cornice/coping over. Rendered chimneystacks and cast-iron rainwater goods. Smooth rendered walls with extensive rendered/stucco detailing, including Doric pilasters, decorative garlands, a moulded cornice at ground floor level and moulded sill courses to the ground and first floor openings. Square-headed windows openings with one-over-one pane timber sliding sash windows. Replacement windows to the banking floor, flanking central porch. Round-headed doorway to projecting porch having moulded surround, plain overlight and a replacement timber door. Square-headed entrance to the north end of the front façade, giving access to the bank manager’s residence, having a replacement timber door set in a glazed surround. Set slightly back from road with a rendered plinth wall decorative iron railings to the front. Located to the east side of The Square, Castlepollard.
Appraisal
This imposing bank building occupies a prominent position facing the town square. It is well-maintained and retains its early form and fabric. The extensive rendered surrounds lends this building an Italianate feel. It dates to a period when bank buildings were designed to express the solidity and wealth of the institution through their architecture. This building is distinguished by the highly decorated, if slightly confused, front façade which is of artistic and architectural interest. This structure was probably built to designs by Sandham Symes (1807-94), who was commissioned by the Bank of Ireland to build many of its premises in the later part of the nineteenth century. This building does not conform to the usual palazzo style Symes used in his bank designs, such as is found in Mullingar (15310209), perhaps indicating that Symes didn't want to overwhelm the low roofline of the early nineteenth-century buildings surrounding The Square or that this is the remodelling of an existing building (this is the site of the original Church of Ireland rectory in Castlepollard). This building remains an important component of the square and contributes to the historic character of the town.







