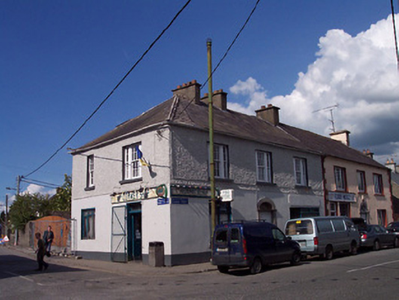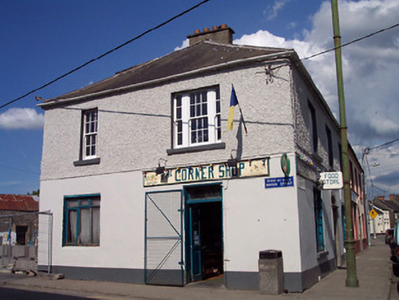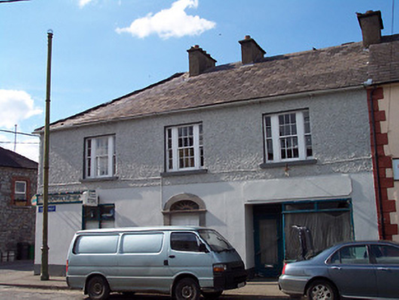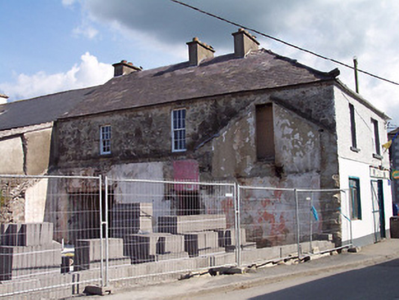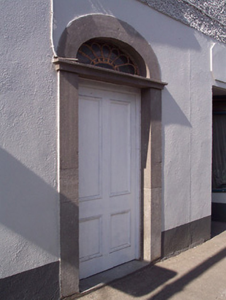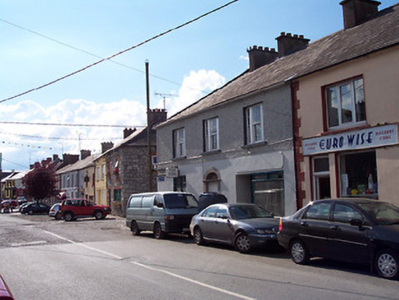Survey Data
Reg No
15302025
Rating
Regional
Categories of Special Interest
Architectural, Artistic, Social
Original Use
House
In Use As
House
Date
1800 - 1840
Coordinates
246482, 270255
Date Recorded
07/07/2004
Date Updated
--/--/--
Description
Corner-sited three-bay two-storey house, built c.1820 having two modern shopfronts. Hipped natural slate roof with three cement rendered chimneystacks and cast-iron rainwater goods. Smooth rendered walls to the ground floor and roughcast rendered finish above to first floor, c.1920. Square-headed window openings with replacement tripartite timber sliding sash windows to the first floor and timber casement windows to ground floor. Shopfront built into former carriage arch to east end of Church street façade, c.1920. Segmental-headed doorway to the centre of the south façade (Church Street) having a plain cut limestone doorcase, timber panelled door and with cast-iron petal fanlight over. Road-fronted with yard to rear. Rear returns demolished c. 2003.
Appraisal
This distinctive corner-sited structure is a good example of early nineteenth-century urban architecture, with commercial outlet to ground floor and living accommodation above. It retains most of its original form and character, despite the insertion of a later shopfront into former carriage arch to the east side of the south elevation. The retention of features such as the cut limestone doorcase with fanlight further enhances the visual appeal of this building and are of artistic merit. Located in an important position at the edge of the town square, this building makes a positive contribution to the streetscape of Castlepollard.

