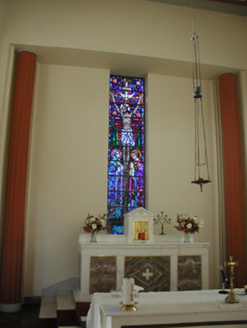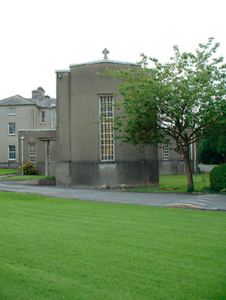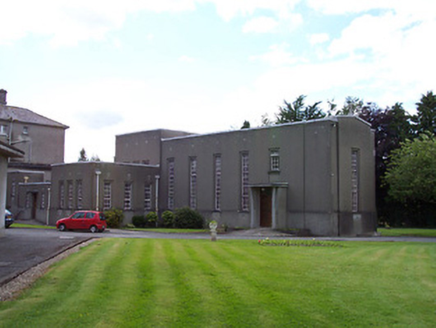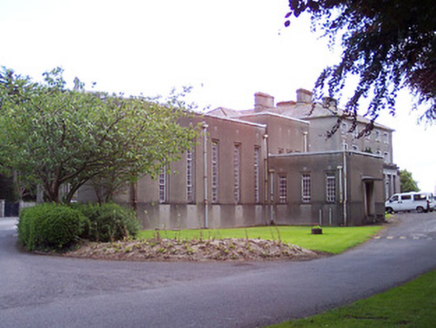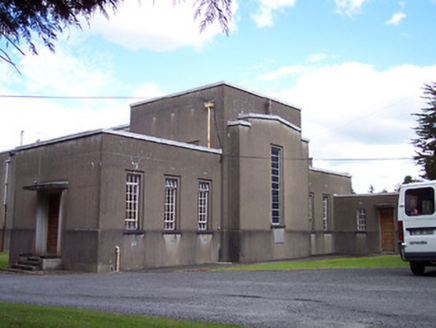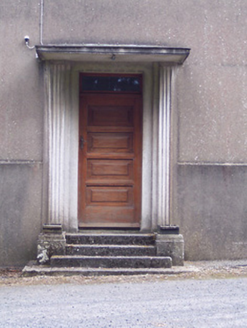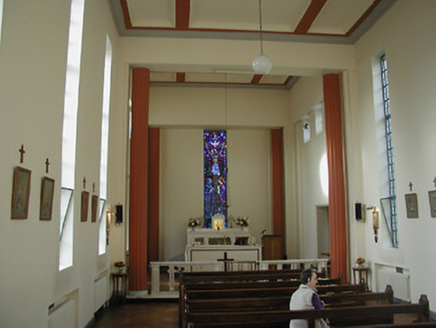Survey Data
Reg No
15302017
Rating
Regional
Categories of Special Interest
Architectural, Artistic, Social
Original Use
Church/chapel
In Use As
Church/chapel
Date
1935 - 1940
Coordinates
246269, 269819
Date Recorded
07/07/2004
Date Updated
--/--/--
Description
Attached five-bay double-height Modernist-style Roman Catholic church on T- shaped plan, built c.1938, having three-bay transepts to the northwest and the southeast and a shallow chancel to the southwest. Projecting porches with concrete canopies over to the northwest transept and to the southeast side of the nave. Now in use as a hospital church. Flat or shallow pitched roof with raised gables to either end (northeast and southwest) and with cast-iron rainwater goods. Smooth cement rendered walls over plinth (to sill level). Square-headed window openings with recessed surrounds and multi-paned stained glass windows. Pictorial stained glass window to the chancel gable (south). Single square-headed window openings to the nave and chancel gables. Square-headed doorways to porches having timber panelled double-doors with overlights above. Located in former grounds of Kinturk House Demesne (15302016). Now forms part of St. Peter's Hospital complex, built c.1935 and c.1950. Located to the south of Castlepollard.
Appraisal
An attractive, if austere small-scale church combining a traditional plan with Modernist elevations. It is unusual to find such a Modernist-style church in a rural setting and this is the only example of its type within Co. Westmeath. It represents a good example of mid twentieth-century architecture and retains its original form and fabric. It was built to designs by T.J Cullen (1879-1947), who was responsible for the designs of the main hospital building to the east. Features of artistic importance include the moulded concrete detailing to the exterior and the stained glass window to the chancel gable. According to local information this stained glass window was designed by the Harry Clarke studios in Dublin. This is difficult to ascertain but it is a piece of some artistic distinction. It is an interesting addition to the architectural heritage of the area. Like many Irish hospitals at this time, this expansion in the 1930s was probably largely funded by The Irish Hospital Sweeps Stakes. This building is an interesting an unusual addition to the built heritage of Westmeath.
