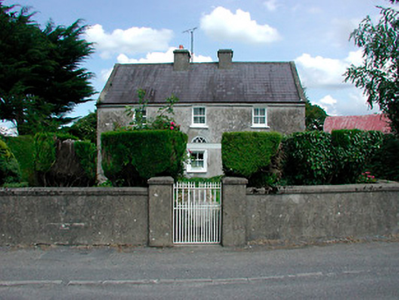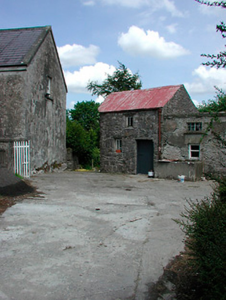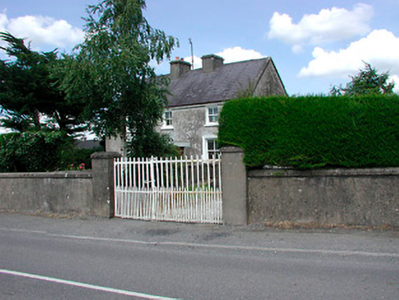Survey Data
Reg No
15301009
Rating
Regional
Categories of Special Interest
Architectural, Artistic
Original Use
House
In Use As
House
Date
1800 - 1840
Coordinates
240594, 281240
Date Recorded
07/07/2004
Date Updated
--/--/--
Description
Detached three-bay two-storey house, built c.1820 with flat-roofed single-bay single-storey porch to centre of front elevation with moulded eaves cornice. Pitched natural slate roof with clay ridge tiles, cast-iron rainwater goods and raised rendered verges. Rendered walls with square-headed openings with two-over-two pane timber sliding sash windows. Original doorcase now obscured by later porch but a fine semi-circular fanlight is visible behind. Door to west side of porch. Set back from the road in own grounds and bounded by ruled-and-line rendered wall with wrought-iron gates. Two-bay two-storey outbuilding constructed of roughly-coursed limestone rubble to east.
Appraisal
A nicely proportioned modest-scale building, which retains most of its original character, form and fabric. It is set back off the main road in mature grounds and forms an attractive grouping with the associated outbuilding, boundary wall and gates. This structure makes a positive contribution to the heritage and streetscape of Finnea.





