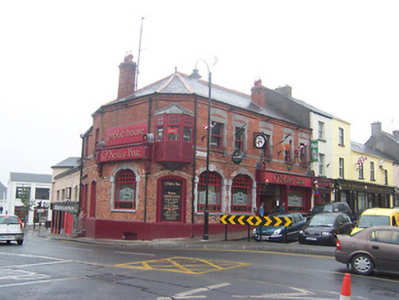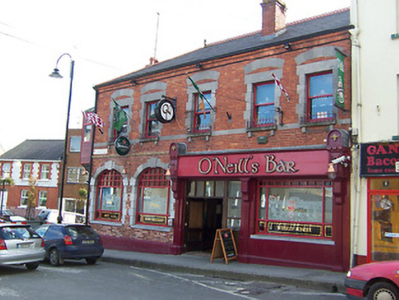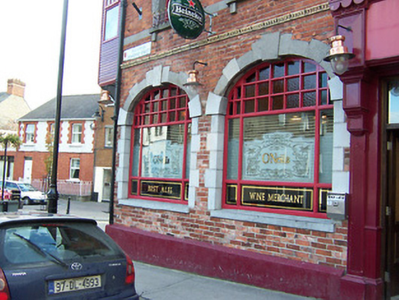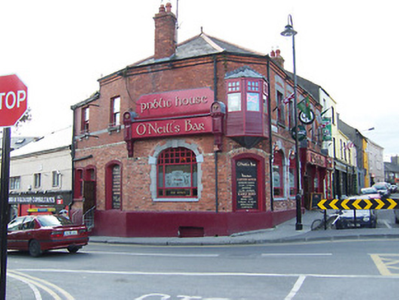Survey Data
Reg No
15009390
Rating
Regional
Categories of Special Interest
Architectural, Artistic
Original Use
Public house
In Use As
Public house
Date
1895 - 1905
Coordinates
204376, 241410
Date Recorded
08/09/2004
Date Updated
--/--/--
Description
Corner-sited five-bay two-storey late Victorian public house with oriel window above chamfered corner at street junction, built c.1900. Hipped natural slate roof with terracotta ridge tiles, moulded brick eaves cornice, cast-iron rainwater goods and brick chimneystacks. Constructed of brick over rendered plinth with ashlar surrounds to windows, ashlar relieving arches above first floor windows and a flush ashlar string course at first floor level. Segmental-headed window openings to ground floor, square-headed above to first floor, all with replacement windows. Modern shopfront to west end of Mardyke Street elevation with replica traditional shopfront. Road-fronted.
Appraisal
A complex public house, purpose-built with typical late-Victorian exuberance. It retains its early character and occupies a very prominent and important location on the main approach into Athlone from the east. This building originally had three storeys but was reduced in size following a major fire in 1921. It remains an attractive landmark in the historic streetscape of Athlone. It was reputedly built to designs by the architect W.A. Tanner.







