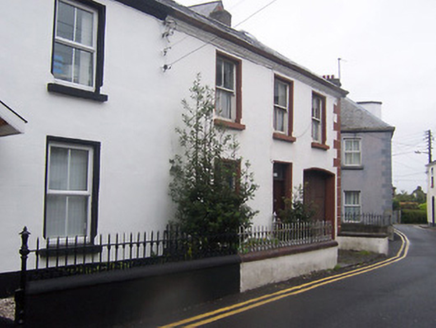Survey Data
Reg No
15009309
Rating
Regional
Categories of Special Interest
Architectural
Original Use
House
In Use As
House
Date
1880 - 1900
Coordinates
204096, 241556
Date Recorded
08/09/2004
Date Updated
--/--/--
Description
Semi-detached three-bay two-storey house, built c.1890, with integral segmental-headed carriage arch to north end. Pitched natural slate roof with moulded eaves cornice and a shared rendered chimneystack to south. Ruled-and-line rendered walls with raised quoins to north corner. Square-headed window openings with rendered reveals and two-over-two pane timber sliding sash windows. Central square-headed doorcase with timber door and plan overlight. Timber sheeted double-doors to carriage arch. Set back from road with small garden to front. Bounded on street frontage by a rendered wall with cast-iron railings.
Appraisal
A pleasant late nineteenth house that retain its early character and fabric. The eaves cornice and cast-iron railings are interesting features that add incident to the streetscape of Preaching Lane.

