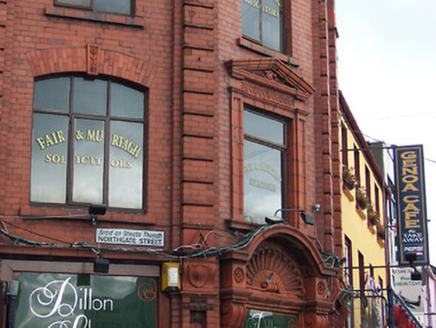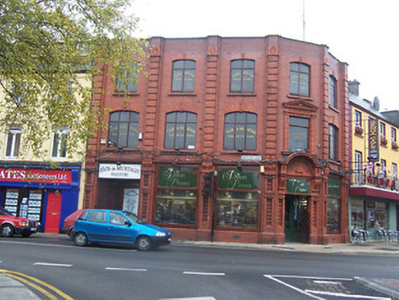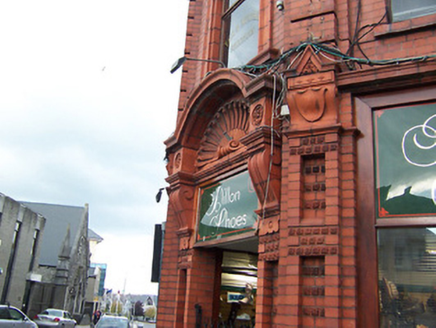Survey Data
Reg No
15009296
Rating
Regional
Categories of Special Interest
Architectural, Artistic
Previous Name
Parsons
Original Use
Office
In Use As
Office
Date
1905 - 1910
Coordinates
204028, 241527
Date Recorded
08/09/2004
Date Updated
--/--/--
Description
Terraced five-bay three-storey corner-sited commercial building with offices over, built c.1909, with chamfered corner to junction of Custume Place and Northgate Street. Roof hidden behind raised brick parapet. Constructed of red brick with channelled brick pilasters between bays and terracotta detailing to openings and to ground floor. Square-headed fixed pane display windows to ground floor, segmental-headed above, all with replacement windows. Square-headed doorcase to chamfered corner with Queen Anne-style terracotta hood supported on console brackets with square-headed window over with pedimented terracotta surrounds. Road-fronted.
Appraisal
A fine purpose-built commercial premises with elaborate terracotta tiling and detailing, which retains its original form and fabric. This building is one of the very rare examples of an early twentieth-century shopfront with such detailing in County Westmeath. It occupies a prominent corner site and is an important and visually stimulating addition to the streetscape of Athlone. This building was built to designs by Christopher John Mulvany (1852 - 1919), an engineer who was county surveyor for County Roscommon from 1882 – 1919. The main contractor involved in the construction was a William Steele. The building was described as ‘nearing completion’ in 1909 (Westmeath Independent newspaper). The brick and terracotta was apparently from bought from the Ruabon Brick and Terra Cotta Ltd. In Wales (IAA).





