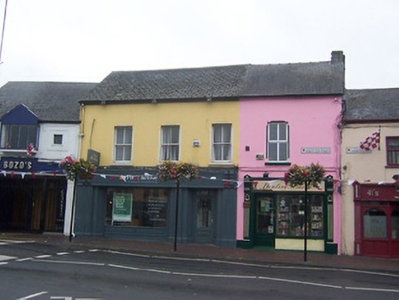Survey Data
Reg No
15009188
Rating
Regional
Categories of Special Interest
Architectural, Artistic, Social
Original Use
House
In Use As
Bank/financial institution
Date
1820 - 1840
Coordinates
204197, 241437
Date Recorded
08/09/2004
Date Updated
--/--/--
Description
Terraced four-bay two-storey house, c.1830, divided in two properties, c.1900. Single-bay shopfront, c.1920, to western end; three-bay shopfront, c.1985, inserted to the east. Pitched artificial slate roof with projecting eaves course and a chimneystack to west end. Rendered walls with brick gable exposed to west end. Square-headed window openings to first floor with chamfered reveals, cut stone sills and two-over-two pane timber sliding sash windows to east and single replacement window to west end. Traditional timber shopfront to western most bay with fixed-pane display windows flanked by timber pilasters with timber consoles and timber fascia over. Square-headed doorcase to east. Modern shopfront to east. Road-fronted.
Appraisal
A typical mid nineteenth-century urban building which makes a strong contribution to the character of the streetscape. It is more substantial that its neighbours, adding to the varied roofline of Dublin Gate Street. The early twentieth-century shopfront to the west is an important survival and is of artistic merit.

