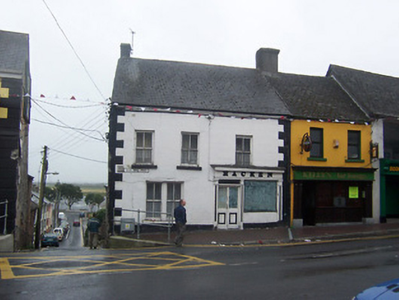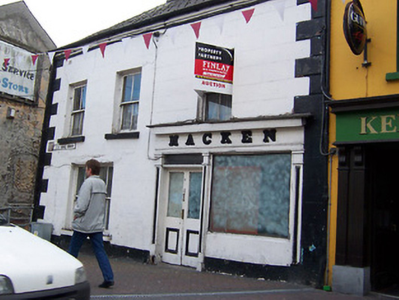Survey Data
Reg No
15009181
Rating
Regional
Categories of Special Interest
Architectural, Artistic, Technical
Original Use
House
In Use As
House
Date
1780 - 1820
Coordinates
204243, 241422
Date Recorded
08/09/2004
Date Updated
--/--/--
Description
End-of-terrace three-bay two-storey house, c.1800, renovated c.1900 with traditional timber shopfront insert to west end. Steeply pitched slate roof with projecting eaves course, rendered chimneystack to east end and shared rendered chimneystack to west. Ruled-and-lined rendered walls over rubble masonry with slight base batter and raised quoins to corners. Partially slate-hung to rear (south). Square-headed window openings with two-over-two pane timber sliding sash windows, paired window to east end of ground floor. Traditional timber shopfront to west end with fixed pane display window and timber glazed double doors, flanked by timber pilasters (with Doric capitals) with timber fascia over. Timber counter and fittings to interior. Road-fronted.
Appraisal
A highly attractive building of late eighteenth-century appearance that retains its early form, character and fabric. The steeply pitched roof suggests that this building may have been thatched. The timber shopfront is a noteworthy feature of artistic merit. The attractive lettering to the fascia enhances the building, which contributes immensely to the character of the streetscape.



