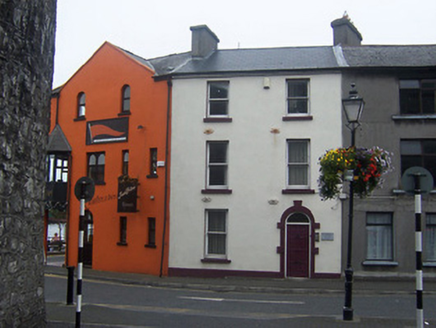Survey Data
Reg No
15000326
Rating
Regional
Categories of Special Interest
Architectural
In Use As
Office
Date
1820 - 1840
Coordinates
203898, 241401
Date Recorded
06/09/2004
Date Updated
--/--/--
Description
Detached two-bay two-storey house, built c.1830, now in use as offices. Pitched natural slate roof with overhanging eaves and (shared) rendered chimneystacks to either end. Rendered walls over plinth. Cast-iron tie-bar plates at first and second floors. Square-headed window openings with cut stone sills and one-over-one pane timber sliding sash windows. Round-headed doorcase with cut stone block-and-start surround with a timber panelled door having a plain fanlight over. Road-fronted.
Appraisal
A modest urban terraced house that retains its scale, massing and importance to the streetscape despite recent renovations.

