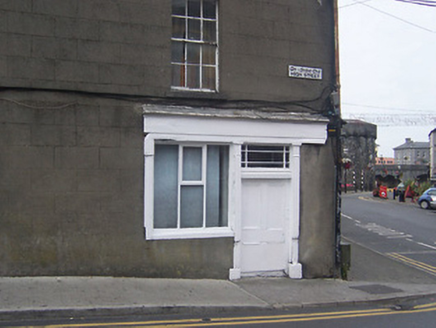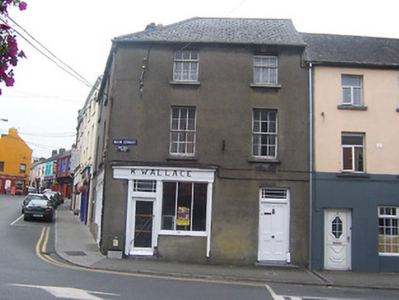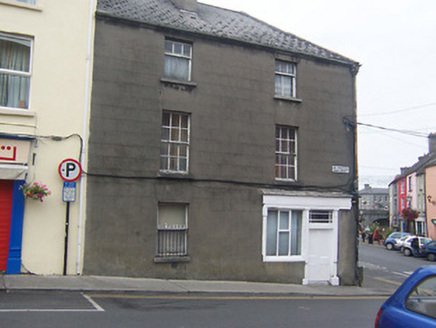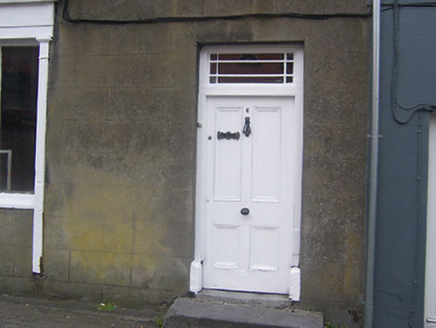Survey Data
Reg No
15000324
Rating
Regional
Categories of Special Interest
Architectural, Artistic, Social
Original Use
House
In Use As
House
Date
1780 - 1820
Coordinates
203858, 241359
Date Recorded
06/09/2004
Date Updated
--/--/--
Description
End-of-terrace corner-sited two-bay three-storey house, built c.1800, with shopfronts, c.1900, to the ground floor. Now disused. Hipped artificial slate roof with projecting eaves course, cast-iron rainwater goods and a rendered chimneystack to centre of High Street elevation. Ruled-and-line rendered walls with a pronounced batter to base. Square-headed window openings with cut stone sills and timber sliding sash windows. Square-headed doorcase to the north end of Main Street elevation having a timber panelled door and an overlight with margin glazing bars. Traditional timber shopfronts to Main Street and High Street elevations consisting of fixed-pane shop windows with simple Doric pilasters, flanked by timber doors with overlights with margin glazing and timber fascia board above. Enameled street signs "Main Street" and "An Tsraid Mor" in 1930 Irish script on facade to Main Street. Road-fronted at the junction of Main Street and High Street.
Appraisal
An attractive house in a prominent position in the streetscape, which survives with its original character, form and fittings intact. The proportions of this house and the pronounced batter suggest that this structure may incorporate the fabric of an earlier building. The survival of the two simple traditional timber shopfronts is of particular interest. These shopfronts are probably of late nineteenth or early twentieth-century date and are based on a simplification of the classical formula of columns and entablature. Shopfronts such as these are becoming increasingly rare in Irish towns. This prominent building is an important component of the streetscape, adding to the historic nature of both Main Street and High Street.







