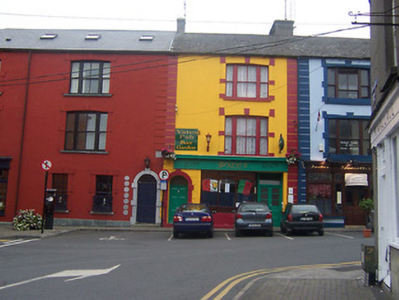Survey Data
Reg No
15000288
Rating
Regional
Categories of Special Interest
Architectural, Artistic
Original Use
House
In Use As
Public house
Date
1800 - 1810
Coordinates
203869, 241333
Date Recorded
02/09/2004
Date Updated
--/--/--
Description
Terraced single-bay three-storey house, built c.1806, with modern shopfront to the ground floor. Now in use as public house with accommodation over. One of a terrace of four. Pitched natural slate roof with rendered chimneystacks and cast-iron rainwater goods. Rendered walls with raised block quoins to corners and a plinth to the base. Shallow segmental-headed openings to the first and second floors with tripartite timber sliding sash windows having block-and-start surrounds. Modern shopfront to ground floor with fixed-pane windows with timber fascia over. Round-headed doorcase with limestone block-and-start surround to end with replacement timber panelled door and plain fanlight over. Square-headed doorcase with glazed timber doors having an overlight to west end of shopfront. Road-fronted.
Appraisal
An elegant building that survives with its early form and character intact despite alteration to ground floor. Forms part of an important early nineteenth-century terrace with uniform design features such as the wide Wyatt-style windows with block-and-start surrounds. The wide windows are a feature more commonly found in urban settings in the south of the country and were a conscious move away from the older vernacular styles with small narrow fenestration. An attractive element of the streetscape located in the historic core of Athlone Town.

