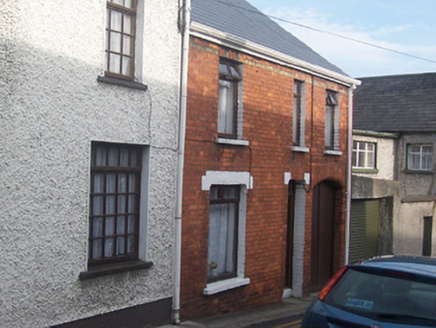Survey Data
Reg No
15000260
Original Use
House
In Use As
House
Date
1880 - 1900
Coordinates
203814, 241256
Date Recorded
06/09/2004
Date Updated
--/--/--
Description
End-of-terrace three-bay two-storey house, built c.1890, with an integral segmental-headed carriage-arch to the south. Pitched artificial slate roof with a (shared) rendered chimneystack having red brick detailing to north end. Constructed of red brick with yellow brick flush plat band and voussoirs above first floor windows and a rendered plinth to base. Segmental-headed window to the ground floor with decorative lintel over. Square-headed openings to the first floor, all now with replacement windows. Segmental-headed doorway having a timber panelled door with overlight and a decorative lintel above. Battened timber doors to the carriage-arch. Road-fronted.
Appraisal
An attractive late nineteenth-century house, which retains its original form and character, despite the loss of some of its original fabric. This house displays some decorative invention using basic materials, such as the use of two-tone brick and the decorative lintels above the ground floor openings. The presence of a carriage-arch, the only one along a terrace of ten properties, adds additional interest to this property. It remains an important component of the streetscape.

