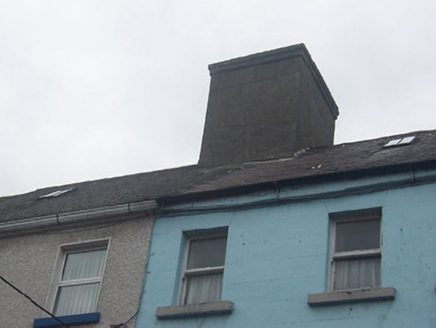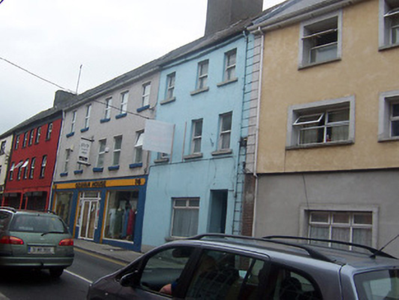Survey Data
Reg No
15000205
Rating
Regional
Categories of Special Interest
Architectural
Original Use
House
In Use As
Apartment/flat (converted)
Date
1760 - 1790
Coordinates
203709, 241295
Date Recorded
06/09/2004
Date Updated
--/--/--
Description
Terraced three-bay three-storey over basement house, built c.1775. Pitched natural slate roof with a projecting eaves course, cast-iron rainwater goods, cast-iron rooflights and a single rendered chimneystack shared with adjacent building to west (15000206). Ruled-and-line rendered walls with raised block quoins to east end. Square-headed window openings with cut stone sills and one-over-one pane timber sliding sash windows. Altered (widened) ground floor opening with replacement casement window. Replacement timber door set in square-headed recess to east end of main elevation. Road-fronted.
Appraisal
This substantial house, originally built has part of a formal terrace, retains its character and form. The massive chimneystack suggests that this building was constructed during the mid-to-late eighteenth-century. Pleasantly proportioned, this building could be transformed by a sensitive restoration and remains an important component of the streetscape of O'Connell Street.



