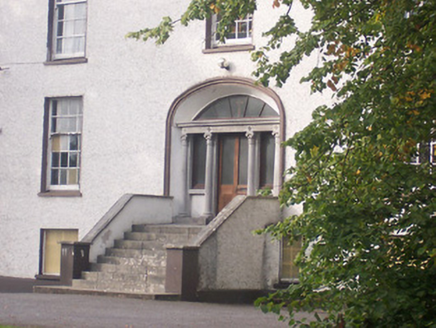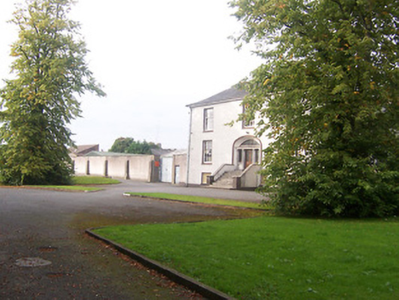Survey Data
Reg No
15000174
Rating
Regional
Categories of Special Interest
Architectural, Artistic, Social
Previous Name
The Park
Original Use
House
In Use As
School
Date
1810 - 1830
Coordinates
203666, 241080
Date Recorded
06/09/2004
Date Updated
--/--/--
Description
Detached three-bay two-storey over basement house, built c.1820. Originally part of a distillery and brewery complex but in use as a second level school since c.1960. Shallow hipped natural slate roof with overhanging eaves and two rendered chimneystacks to the centre. Roughcast rendered walls with square-headed window openings with cut stone sills and eight-over-twelve pane timber sliding sash windows. Central segmental-headed cut stone tetrastyle Ionic doorcase with timber glazed door, sidelights and a replacement fanlight above. Doorcase reached by flight of cut stone steps flanked by low walls terminated with modern piers on square-plan. Set back from road in extensive grounds with two-storey extension to rear.
Appraisal
A substantial composition of balanced Georgian proportions and symmetry and retains its original form and character. The finely carved Ionic doorcase is a noteworthy feature and is of artistic merit. A 'porter' brewery was sited in the grounds of this house during the late eighteenth and/or early nineteenth-century. This later became the River Shannon Distillery in 1823. This distillery was out of use by 1855 and described as 'ruinous' in 1874. The house was probably originally built by a prosperous merchant associated with the brewery or the later distillery. The house is set in extensive mature grounds and is an attractive feature to the south of Athlone.



