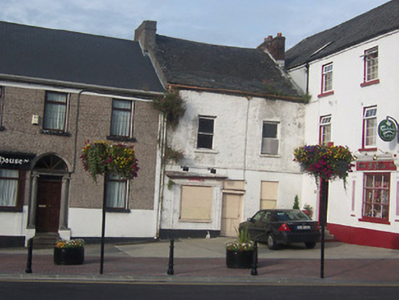Survey Data
Reg No
15000069
Rating
Regional
Categories of Special Interest
Architectural, Artistic
Original Use
House
Historical Use
Shop/retail outlet
Date
1770 - 1810
Coordinates
203453, 241370
Date Recorded
06/09/2004
Date Updated
--/--/--
Description
Attached two-bay two-storey house, built c.1790, with shopfront added to ground floor c.1900. Now disused. Pitched natural slate roof with projecting eaves course, cast-iron rainwater goods and with chimneystacks to gable ends. Ruled-and-line rendered walls to the ground floor and lime roughcast rendered walls to the first floor. Square-headed window openings with one-over-one pane timber sash windows and stone sills. Square-headed doorcase with rectangular overlight to centre of ground floor, now boarded-up. Shopfront added to ground floor, c.1900, with rendered strip pilasters supporting timber fascia board with cornice above. Shopfront now boarded up. Set slightly back from the road with modern forecourt to front.
Appraisal
An attractive building which retains its original form and much of its original fabric. The lime roughcast rendering, the shopfront and the thick small slates are rare survivals. The high pitch of the roof suggests that this building has an attic storey, which has been obscured by the structures built to either side. This modest structure remains an important component of the streetscape, contributing to the irregular streetline and varied roofscape of Connaught Street.

